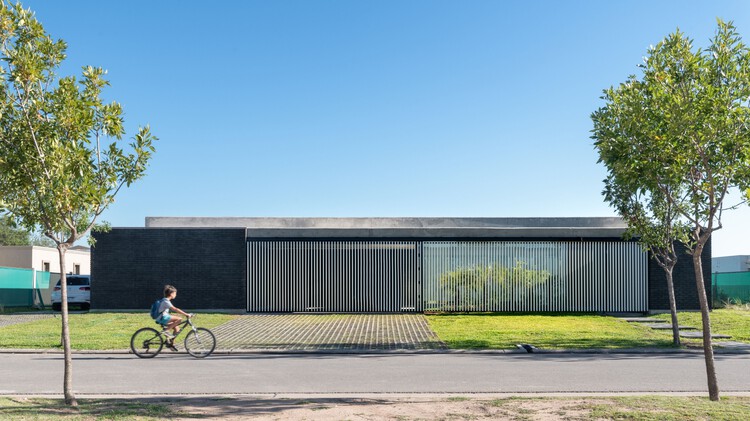ArchDaily
Projects
Projects
June 14 | Sponsored Content
Revit Importer tool for SketchUp The Revit Importer converts families and building elements to SketchUp’s native tags and components. It optimizes geometry creating a lightweight and well-organized SketchUp file that is ready-to-use.
https://www.archdaily.comhttps://www.archdaily.com/catalog/us/products/34170/how-to-maximize-revit-importer-sketchup
January 06, 2022
https://www.archdaily.com/974688/dyouville-college-health-professions-hub-cannondesign Paula Pintos
January 06, 2022
https://www.archdaily.com/974682/jc-house-adolfo-mondejar-plus-francisco-figueroa-astrain Pilar Caballero
January 06, 2022
https://www.archdaily.com/974644/dont-let-me-be-lonely-cabin-common-accounts Pilar Caballero
January 06, 2022
https://www.archdaily.com/974649/metaphor-cultural-hub-pila Andreas Luco
January 06, 2022
https://www.archdaily.com/974572/fluid-home-alessandro-isola Pilar Caballero
January 06, 2022
https://www.archdaily.com/974618/jadgal-elementary-school-daaz-office Hana Abdel
January 06, 2022
https://www.archdaily.com/974628/datong-art-museum-foster-plus-partners Paula Pintos
January 06, 2022
https://www.archdaily.com/974634/8-houses-complex-estudio-mola Agustina Coulleri
January 06, 2022
https://www.archdaily.com/974593/villa-acer-maxim-calujac Andreas Luco
January 06, 2022
https://www.archdaily.com/974586/lieu-painting-studio-atelier-mozh Xiaohang Hou
January 06, 2022
https://www.archdaily.com/974615/house-in-ayameike-ippei-komatsu-architects Hana Abdel
January 06, 2022
https://www.archdaily.com/974619/adisaptagram-workshop-abin-design-studio Hana Abdel
January 06, 2022
© Shannon McGrath + 34
Area
Area of this architecture project
Area:
921 m²
Year
Completion year of this architecture project
Year:
2020
Manufacturers
Brands with products used in this architecture project
Manufacturers: Miele AGA , AV-ID & Abe McCarthy Architects , Abelwood , Bruhn Limestone , +8 CDK stone , Colorbond & Lysaght , Eco Outdoor , GUBI , Leibherr , Sikkens , WOCA Wood Finishing products , Woodsmith -8
https://www.archdaily.com/974612/flinders-residence-abe-mccarthy-architects Hana Abdel
January 05, 2022
https://www.archdaily.com/974532/happyworks-working-pod-abin-design-studio Hana Abdel
January 05, 2022
https://www.archdaily.com/974623/round-house-feldman-architecture Paula Pintos
January 05, 2022
https://www.archdaily.com/974617/winemakers-house-sagra-architects Paula Pintos
January 05, 2022
https://www.archdaily.com/974575/vhils-studio-artist-workshop-and-office-furo-plus-pedrita Susanna Moreira
January 05, 2022
https://www.archdaily.com/974574/house-in-erl-architekt-torsten-herrmann Andreas Luco
January 05, 2022
https://www.archdaily.com/974557/la-praderia-sports-integration-center-for-rural-areas-natura-futura-arquitectura Clara Ott
January 05, 2022
https://www.archdaily.com/974559/astrup-have-house-norron-architects Paula Pintos
January 05, 2022
https://www.archdaily.com/974506/lower-tullochgrue-house-brown-and-brown-architects Andreas Luco
January 05, 2022
https://www.archdaily.com/974487/arti-architect-office-arti-architect Andreas Luco
January 05, 2022
https://www.archdaily.com/974536/freedom-house-chon-architecture Hana Abdel
January 05, 2022
https://www.archdaily.com/974416/the-transformation-of-huahai-homestay-in-daijin-village-dus-studio Xiaohang Hou
Did you know? You'll now receive updates based on what you follow! Personalize your stream and start following your favorite authors, offices and users.





















