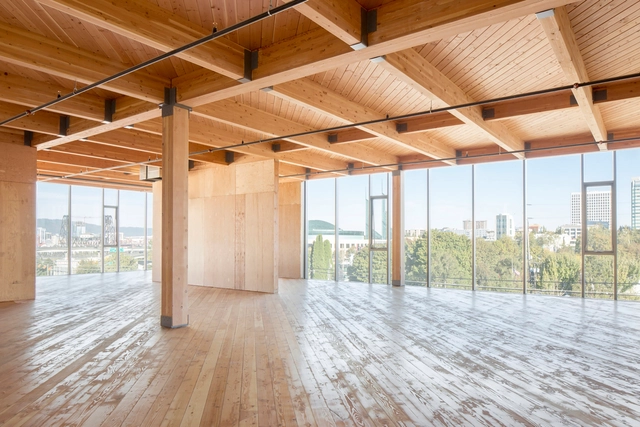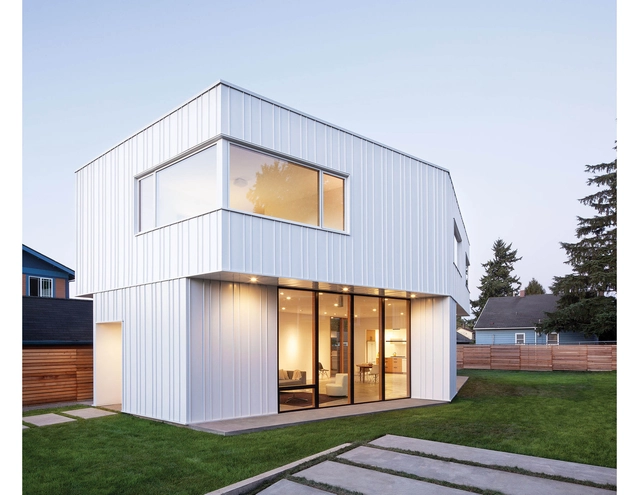Skidmore, Owings, and Merrill's Veterans Memorial Coliseum in Portland, Oregon has been on the chopping block for some time now: since the city’s NBA team moved to the Moda Center (known also as the Rose Garden) next door in 1995, the building has struggled to find the funding necessary for maintenance, and since 2009 calls have been made for the demolition of the iconic modernist structure. The threat reached peak levels last October, when the Portland City Council nearly voted to approve a proposal for demolition before ultimately denying it by a narrow 3-2 margin.
Now, preservationists have a new designation to use in their defense. Today, the National Trust for Historic Preservation named the Veterans Memorial Coliseum its newest National Treasure, joining 60 other threatened sites including the Houston Astrodome and Philip Johnson’s New York State Pavilion for the 1964-65 World’s Fair.




.jpg?1465573576)









































_PeteEckert_(3).jpg?1431128285&format=webp&width=640&height=580)

_PeteEckert_(4).jpg?1431128168)
_PeteEckert_(7).jpg?1431128251)
_PeteEckert_(6).jpg?1431128226)
_PeteEckert_(3).jpg?1431128285)















