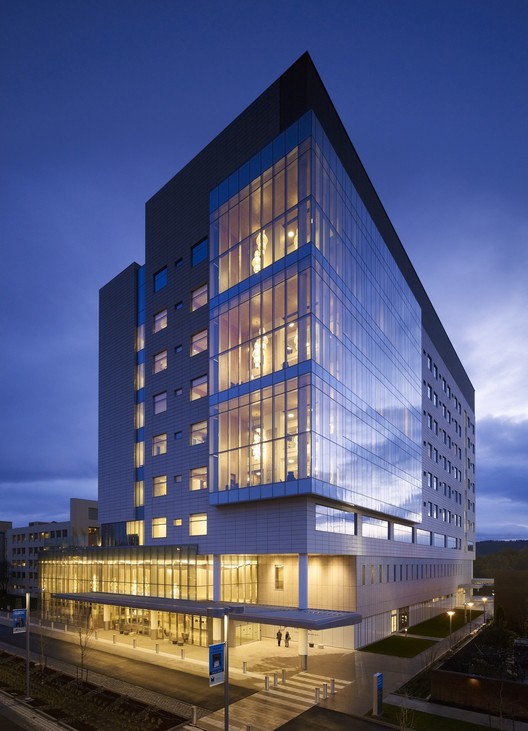
-
Architects: Ankrom Moisan Architects
- Area: 172000 ft²
- Year: 2012
-
Professionals: NC Platinum


.jpg?1390400182&format=webp&width=640&height=580)
There are few recent trends in urbanism that have received such widespread support as cycling: many consider cycling the best way for cities to reduce congestion and pollution, make cities more dense and vibrant, and increase the activity and therefore health of citizens. Thus, it's no surprise a number of schemes have been proposed worldwide to promote cycling as an attractive way to get around.
However, recently it seems that many cycling schemes are running into bumpy ground. Read on to find out more.

In a provocative article, The Atlantic Cities explores the dilemma which Portland currently finds itself in: the Michael Graves-designed Portland Building, one of the most important examples of early postmodernism, requires renovation work to the tune of $95 million; unfortunately, most residents of Portland "really, really hate" the building - as they have since it was constructed in 1983. Should the city spend so much money renovating a building which is unpopular, dysfunctional and poorly built just because of its cultural significance? Read the original article for more.




The Portland Building, by architect and product designer Michael Graves, is considered the first major built work of Postmodernist architecture. The design, which displays numerous symbolic elements on its monumental facades, stands in purposeful contrast to the functional Modernist architecture that was dominant at the time. As Graves explains of his architecture: it’s “a symbolic gesture, an attempt to re-establish a language of architecture and values that are not a part of modernist homogeneity.”
Read more about this controversial building after the break...

Social justice. How can that be achieved? At Portland State University School of Architecture, faculty and students are exploring just this issue in different forms. Often when people think of Portland or the state of Oregon, images of “crunchy” eco-“warriors” come to mind, but these issues are not simply proxies for a lifestyle or consumer choices. Rather, when discussing people and ecology, the issues are about resources. Specifically, how do humans use and allocate resources to promote fair, well-distributed advancements rather than exploitation, oppression and conspicuous consumption.

Portland State University’s School of Architecture has announced the launch of its new Center for Public Interest Design, a research center that aims to investigate and utilize the power of design to make social, economic and environmental change in disadvantaged communities worldwide. The Center is the first of its kind in the nation.


Taking place April 26-27, the 'Strange Utility: Architecture Toward Other Ends' Symposium will explore the following provocative questions: How is architecture’s use value defined, and by whom? How can turning to other disciplines’ unexpected utilization of architecture expand our perception of its utility? And what are the future utilities of architecture? Today, the idea of architecture’s utility is perhaps more diverse than ever, as architecture commonly mingles with other disciplines, and as new typologies of building design emerge almost daily. Organized by Portland State University School of Architecture, three keynote speakers—Philippe Rahm, Jimenez Lai and Jill Stoner—as well as eleven notable architects, artists and academics will participate. More information after the break.


.jpg?1362430808&format=webp&width=640&height=580)
Currently on display at the Portland Museum of Art until May 19, 'Voices of Design: 25 Years of Architalx' showcases the power of design through an interactive exhibition featuring work of some of the world's leading architects and designers. The display, designed by architects Tim Ventimiglia and Jennifer Whitburn of Ralph Appelbaum Associates, includes a 17-foot-tall tower with three levels of images that alternately reveal themselves and disappear. A dynamic image projection will light up two sides of the tower by using projectors embedded in the interior of the tower and will feature infrared light sensors, creating touch interactivity for visitors. More images and information on the exhibition after the break.

Taking place at 6:00pm PST on Friday, March 1, internationally acclaimed architects Fuensanta Nieto and Enrique Sobejano will deliver their fourth presentation in the “Placing” lecture series offered by the Department of Architecture at Portland State University, which is free and open to the public. Based in Madrid and Berlin, Nieto Sobejano Arquitectos is known for projects that marry a contemporary architectural language with traditional settings and historic structures. Their work includes the Madinat al Zahra Museum in Córdoba—recipient of a 2010 Aga Kahn Award—and extensions to the Joanneum Museum in Graz. More information after the break.


This year’s Portland State Department of Architecture lecture series, which starts October 4 and runs until May 2, focuses on the theme of ‘Placing’. Six internationally renowned leaders from the fields of architecture, landscape architecture, art, planning, and anthropology will tackle this once-controversial idea and discuss the ways in which the active processes of siting, locating, positioning and placing things and people in the world are conceived and embodied in their work. Dan Wood of WORKac will start off the lecture series, followed by Sheila O’Donnell and John Tuomey of O’Donnell+Tuomey Architects, Kevin Daly of Daly Genik Architects, Fuensanta Nieto and Enrique Sobejano of Nieto Sobejano Arquitectos, Tim Ingold of the Department of Social Anthropology at the University of Aberdeen, and Julie Bargmann of D.I.R.T. Studio. For more information, please visit here.

Presented by the Department of Architecture at Portland State University, the MeasuringUP symposium is dedicated to advancing regional knowledge and efforts for environmentally responsive architecture. Taking place May 10-11 on the Portland State University campus, the event sets out to discuss the following questions: Are green buildings in use measuring up to their targets? What role do building occupants play in the discussion of performance? How can research in buildings inform and improve design practice? And how can successful strategies be replicated at a larger scale? More information on the event after the break.