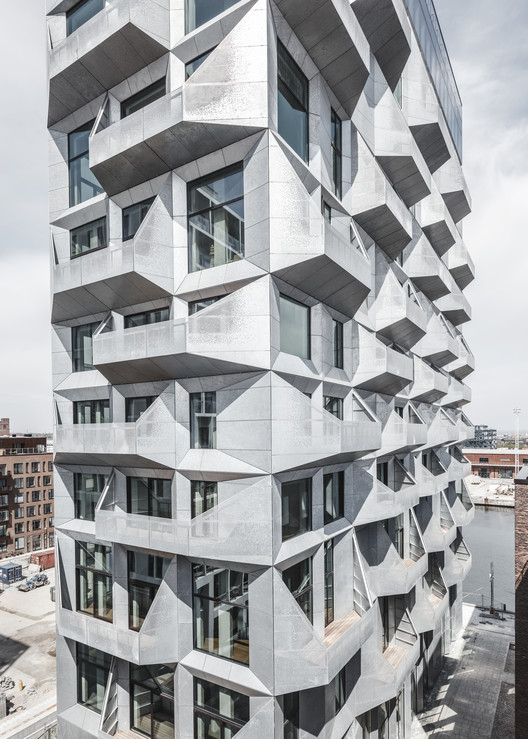ArchDaily
Copenhagen
Copenhagen: The Latest Architecture and News
February 15, 2024
https://www.archdaily.com/1013317/nordostmager-school-christensen-and-co-architects Valeria Silva
January 05, 2024
https://www.archdaily.com/1011788/the-gate-building-third-nature-studio Clara Ott
December 16, 2023
https://www.archdaily.com/1011086/the-gate-building-tredje-natur Valeria Silva
November 22, 2023
https://www.archdaily.com/1010027/opera-park-cobe Paula Pintos
November 01, 2023
https://www.archdaily.com/957562/vester-voldgade-apartment-studio-david-thulstrup Pilar Caballero
August 17, 2023
https://www.archdaily.com/1005549/aben-brewery-pihlmann-architects Paula Pintos
April 25, 2023
Online Webinar | Disrupting Creativity: The Impact of Emerging Technologies on the Creative Process
Join us for a conversation about the Future of Design in the Disruptive Digital Age.
https://www.archdaily.com/999999/disrupting-creativity-the-impact-of-emerging-technologies-on-the-creative-process Rene Submissions
February 04, 2023
https://www.archdaily.com/995966/villa-wood-nord-architects Paula Pintos
January 16, 2023
https://www.archdaily.com/957432/carslberg-group-central-office-cf-moller Paula Pintos
November 05, 2022
https://www.archdaily.com/991166/blox-playground-carve Luciana Pejić
October 18, 2022
https://www.archdaily.com/990683/historic-apartment-transformation-in-central-copenhagen-djernes-and-bell Paula Pintos
May 21, 2022
© Thorbjørn Hansen, Kontraframe + 33
Area
Area of this architecture project
Area:
15500 m²
Year
Completion year of this architecture project
Year:
2022
Manufacturers
Brands with products used in this architecture project
Manufacturers: Boen, Wood Flooring , Dalton, Terrazzo Stairs , Desso, Carpet Tiles , Ecophon, Acoustic Ceiling , Eiler Thomsen, Alu facades , +5 Evers, Tiles , GlasSolutions / Dansk Dørteknik A/S, Glass Walls , Londero, Terrazzo floor (Foyer) , Moelven, Acoustic Cladding , Randers Tegl, Brick - Base -5
https://www.archdaily.com/981726/dfds-global-headquarters-plh-arkitekter Valeria Silva
March 22, 2022
https://www.archdaily.com/978838/youth-dwellings-in-copenhagen-holscher-nordberg Luciana Pejić
December 20, 2021
https://www.archdaily.com/973866/art-hub-copenhagen-pihlmann-architects-plus-archival-studies Paula Pintos
May 22, 2021
https://www.archdaily.com/874698/the-silo-cobe Rayen Sagredo
April 21, 2021
On Thursday, May 27th, 2021 live at 19:00 CEST we will “visit” Denmark and meet two of its most relevant architects. If you can’t make it live, save the link and watch it later.
https://www.archdaily.com/960339/virtual-world-tour-denmark-edition-julian-weyer-and-sinus-lynge Rene Submissions
February 01, 2021
https://www.archdaily.com/955980/teahouse-o-pan-projects Andreas Luco
January 18, 2021
https://www.archdaily.com/954025/popl-restaurant-spacon-and-x Andreas Luco













