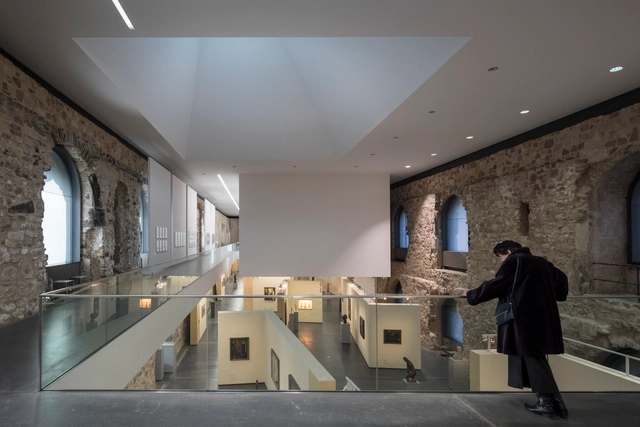
Nieto Sobejano Arquitectos have unveiled the new design for Cité du Théâtre, a large cultural center promoted by the French government in Paris. They will be working with French office Marin+Trottin Architectes, and the project will be located in the Ateliers Berthier. The winning project is based on the creation of a large elevated garden that establishes a visual continuity with Martin Luther King Park.























