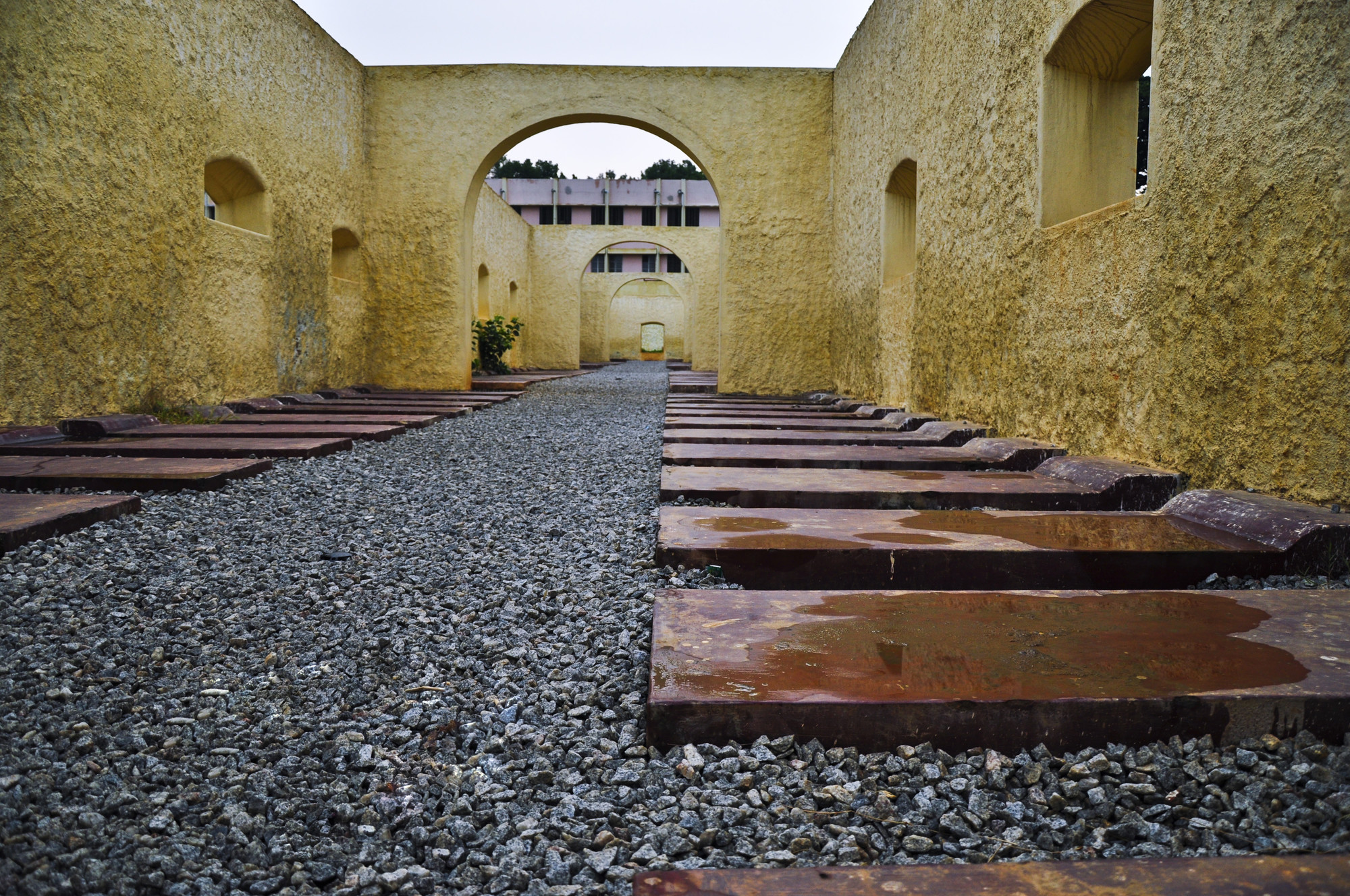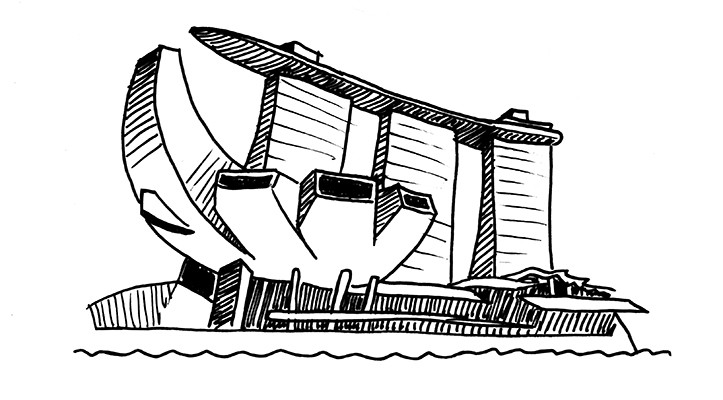
Safdie Architects’ 2015 Research Fellowship will center on the theme of “dense urbanism,” and the ways in which the field of architecture can rethink its approach to vital issues such as materiality, construction, environmental conditions, and the demographic realities of rapidly growing populations. This year, Moshe Safdie and his team invite exceptional individuals to attack the challenges of the contemporary urban landscape head-on by proposing new tools and solutions to create a better functioning and humane city. Accepted candidates will spend one year in residence at Safdie Architects’ Boston office, during which they will receive support from the practice and have access to the firm’s resources and consultants.



.jpg?1430188074)

.jpg?1430188023)











.jpg?1426109812)







































