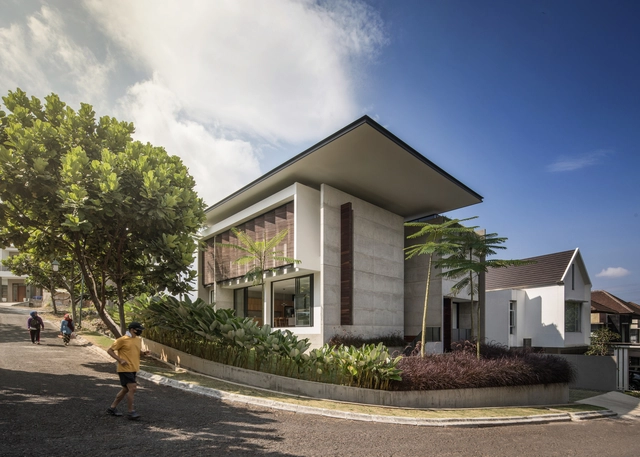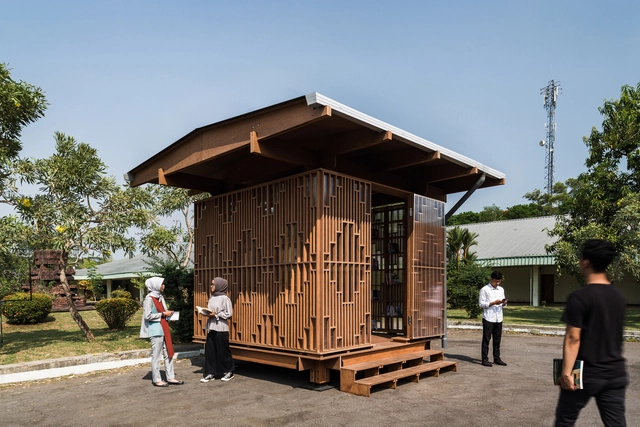-
ArchDaily
-
Bandung
Bandung: The Latest Architecture and News
https://www.archdaily.com/1038207/folded-rooms-garden-rad-plus-ar-research-artistic-design-plus-architectureMiwa Negoro
https://www.archdaily.com/1038195/mankind-studios-studio-kotaMiwa Negoro
https://www.archdaily.com/1032272/d2-house-studio-avanaMiwa Negoro
https://www.archdaily.com/1028678/tanatap-heritage-garden-rad-plus-ar-research-artistic-design-plus-architectureValeria Silva
https://www.archdaily.com/1022389/kopi-cantel-braga-studio-asaHana Abdel
https://www.archdaily.com/1015750/yt-house-pranala-associatesHana Abdel
https://www.archdaily.com/1015222/jedda-studio-office-shabrina-artiandiHana Abdel
https://www.archdaily.com/1015021/tanulo-coffee-simpul-studioPilar Caballero
https://www.archdaily.com/1014467/wa-house-pranala-associatesPilar Caballero
https://www.archdaily.com/1013874/byasa-cafe-studio-asaHana Abdel
https://www.archdaily.com/1013672/grande-house-patio-livityPilar Caballero
https://www.archdaily.com/986034/jae-jiwa-jae-kasinda-bungalows-rdmaPilar Caballero
https://www.archdaily.com/997648/mutu-loka-cafe-aaksen-responsible-aarchitectureValeria Silva
https://www.archdaily.com/997323/springhills-house-pranala-associatesPilar Caballero
https://www.archdaily.com/994475/otten-coffee-experience-realrich-architecture-workshopHana Abdel
https://www.archdaily.com/994434/microlibrary-moka-shau-indonesiaHana Abdel
https://www.archdaily.com/992437/toto-kitchen-showroom-studio-avanaBianca Valentina Roșescu
https://www.archdaily.com/991349/fvs-home-office-jxa-studioBianca Valentina Roșescu














