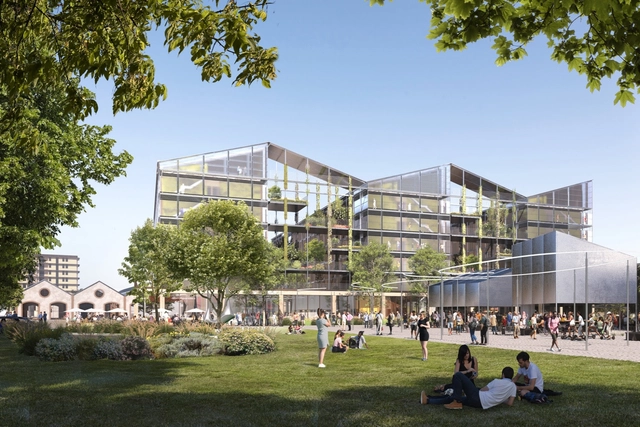
-
Architects: Skidmore, Owings & Merrill
- Area: 185000 ft²
- Year: 2020
-
Manufacturers: Skyfold, Terrazzo & Marble, Metalwërks


From new city-scale developments to adaptive reuse proposals, this edition of Architecture Now highlights a range of recently announced projects around the world. Foster + Partners leads the restart of Amaravati, a planned capital city in India; Safdie Architects proposes a new tower in Portland's historic Old Port; and SOM breaks ground on a cultural and academic pavilion at Temple University. Other updates include a preservation plan for a historic bridge in Prague, a coastal hospitality development in Abu Dhabi, and a large-scale housing project in Brooklyn designed by TenBerke. Together, these projects reflect evolving priorities in housing, sustainability, heritage, and public space across diverse global contexts.

When people describe the modernist movement as a whole, they broadly reference the steel and glass skyscrapers which dot many of our cities’ skylines, or more specifically, the International Style that once emerged from Europe after World War I. The International Style represented technological and industrial progress and a renaissance of social constructs that would forever influence the way that we think about the use of space across all scales. Often designed as politically charged buildings seeking to make a statement towards totalitarian governments, many architects who influenced the style moved to the United States after World War II, paving the way for some of the most iconic buildings and skyscrapers to be built in the 20th century.

Tsz Yan Ng is a Michigan-based firm principal, professor, researcher, and artist whose interdisciplinary and collaborative work seeks to challenge and improve upon modern fabrication and manufacturing practices. “We haven’t changed the way we build in so long,” Ng said. “We need to think of it more productively—not just economically—but as a collection of different voices. Architecture is a global ecosystem of people, where the sum is greater than the parts.”

This article was originally published on Common Edge.
In this week's reprint, author Mark Alan Hewitt talks about models and their importance. "For those of us lucky enough to have grown up during the 1950s and ’60s, models were hot stuff—and not just the kind that statement may bring to mind", he states. Going back to the realistic models of the 70s, similar to today's virtual renderings, this essay retraces their history and the artists that produced them.

Archdaily had the chance to speak to SOM regarding the Transit-oriented development (TOD) projects. SOM has extensive engagement in planning, design and engineering on various means of conveyance, and TOD is definitely one of the speciality the SOM team has to offer. Through the interview, we will walk through the design strategies and their changes over the years of TOD Development, the challenges and new area of focus of TOD development, and most importantly, the interview will focus on the design strategy in developing TOD in China, where SOM has participated in many TOD projects, including the South Gateway of Guangzhou Central Axis, Guangzhou Nansha Pearl Bay and Xiong'an District Planing.

The Chicago Architecture Biennial has announced the cultural partners, which will be presenting programming in the form of lectures, panels, workshops or performances within this year's edition. SOM, Studio Gang, the Museum Of Contemporary Art are some of the over 100 museums, architecture studios and community organizations involved in the event. The 2021 edition of the Chicago Architecture Biennial will take place from September 17 until December 18 across various sites throughout the city. The Available City intends to highlight the potential of vacant urban areas as collective spaces through interventions developed in close collaboration with the local community.

Skidmore, Owings & Merrill was selected to design the Olympic Village for the 2026 Milan-Cortina Olympics following an international competition of 71 architecture studios from nine different countries. The project is part of the updated Porta Romana Railway Yard Master Plan, and will create a new center of activity in Porta Romana with minimal environmental impact. The self-sufficient project will feature residential, commercial, and public spaces, that change configurations based on the Olympics event.

Recent years have seen an increased acknowledgement of the collective endeavour that is architecture and a better valuing of the different professions that participate in the design process. Within every extraordinary building, structural engineering plays an essential role in delivering the architectural vision. The article highlights the past and present contributions of engineering to the built environment, personalities that have stood in the shadow of architects delivering their design intent, and the collaboration between engineers and architects today.



In the wake of the pandemic, designers and architects are rethinking and inventing innovative solutions for nearly every sector of design from hospitality, restaurants, workplace experience, and landscape architecture. According to the World Health Organization, 19 percent of factors that affect our health and well-being are directly related to the built environment, making architects and designers key to protecting public health.

Designed by Skidmore, Owings & Merrill LLP (SOM) with local architecture partner May Architecture, the new Winship at Midtown facility for cancer care is an addition to the Emory University Hospital Midtown (EUHM) campus and the existing Winship Cancer Institute.

Skidmore, Owings & Merrill’s first venture in Milan is an adaptive reuse of an early 60’s building, originally designed by architects Gio Ponti, Piero Portaluppi and Antonio Fornaroli. The firm imagined a scheme that renovates the former Allianz Milanese headquarters while transforming the Corso Italia Complex into a modern office space.