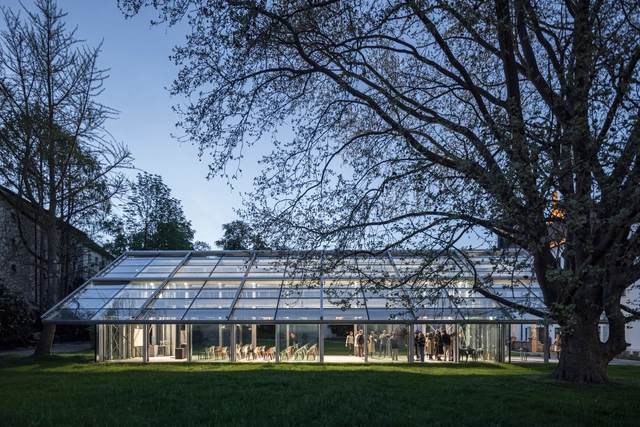
-
Architects: Infraestudio
- Area: 366 m²
- Year: 2022




In increasingly denser urban environments, there is a new-found interest in underused spaces as opportunities for further development. Representing up to 25% of cities' land area, rooftops are among the most exciting spatial resources. From sustainable infrastructure and urban farming to social spaces and cultural venues, the article looks into the potential of creating a multi-layered city through the activation of urban rooftops.


Highlighting an untapped spatial resource, MVRDV's Rooftop Catalogue, in collaboration with Rotterdam Rooftop Days, is now available online for free. Commissioned by the City of Rotterdam, the Rooftop Catalogue presents 130 innovative ideas to make use of Rotterdam's empty flat roofs, showcasing a potential new phase in the city's development and illustrating how reprogramming rooftops can help with issues such as land scarcity and climate change while also addressing the practical side of repurposing these spaces in terms of construction options and suitable sites.

According to the UN, more than 7000 extreme weather events have been recorded since 2000. Just this year, wildfires raged across Australia and the west coast of the U.S.; Siberia charted record high temperatures, reaching 100 degrees Fahrenheit before Dallas or Houston; and globally, this September was the world’s hottest September on record. As the effects of the climate crisis manifest in these increasingly dire ways, it is the prerogative of the building industry – currently responsible for 39% of global greenhouse gas emissions – to do its part by committing to genuine and sweeping change in its approach to sustainability.
One of the most challenging aspects of this change will be to meet mounting cooling demands in an eco-friendly way. Cooling is innately more difficult than heating: any form of energy can become heat, and our bodies and machines naturally generate heat even in the absence of active heating systems. Cooling does not benefit equally from spontaneous generation, making it often more difficult, more costly, or less efficient to implement. Global warming and its very tangible heating effects only exacerbate this reality, intensifying an already accelerating demand for artificial cooling systems. As it stands, many of these systems require large amounts of electricity and rely heavily on fossil fuels to function. The buildings sector must find ways to meet mounting demand for cooling that simultaneously elides these unsustainable effects.

Charles Darwin's theory of natural selection sought to explain the origin and survival of species on the planet. In short, it points out that the fittest organism survives and can reproduce itself, perpetuating useful variations for each species in a given place. Adaptation is, therefore, a characteristic that favors the survival of individuals in a context. In the construction world, we could draw some parallels. Could adaptation be an important quality to increase the useful life and efficiency of a building over time, considering the changes and demands of society, as well as technologies and lifestyles?

Housing objects of artistic, cultural, historical and scientific importance, the term ‘museum’ is derived from the Latin language. In regards to classical antiquity, in Ancient Greek ‘mouseion’, meaning ‘set of muses’ was a philosophical institution, a place for contemplation and thought. These muses refer to the 9 muses in Greek mythology, the goddesses of the arts and sciences, and patrons of knowledge. Early museums’ origins stem from private collections of wealthy families, individuals or institutions, displayed in ‘cabinets of curiosities’ and often temples and places of worship. Yet these ‘collections’ are predecessors of the modern museum, they did not seek to rationally categorize and exhibit their collections like the exhibitions we see today.
In definition, the modern museum is either a building or institution that cares for or displays a collection of numerous artifacts of cultural, historical, scientific or artistic importance. Through both permanent and temporary exhibits, most public museums make these artifacts available for viewing and often seek to conserve and document their collection, to serve both research and the general public. In essence, museums house collections of significance, whether these be on a small or large scale.
_7744.jpg?1649258164&format=webp&width=640&height=580)
Well managed firm finances can be a raise to glory but if you fail at keeping them under control they quickly turn into a silent assassin. Why? Because, since as architects we don’t get much business education in school one of the common downfalls prove to be mismanaged finances.


The Metropolitan Museum of Art in New York has selected Mexican architect Frida Escobedo to design the new $500 million modern and contemporary art wing. The Met does not have, until now, a thematic area that would house pieces corresponding to this temporality in art.

American artist Theaster Gates unveiled his design for the 21st Serpentine Pavilion. Curated for the first time by a non-architect, the 2022 edition named Black Chapel, “will pay homage to British craft and manufacturing traditions”. Realized with the architectural support of Adjaye Associates, the pavilion will open to the public on Friday 10 June 2022, in Kensington Gardens.

There is so much more to know about architects and their projects when you begin to learn the stories behind their work. When you know where and how they draw their inspiration from and how an idea becomes a reality that you can touch, feel and experience, you get a better idea of why the project ended up the way it did.
Together with photographer Marc Goodwin, as part of his project Atlas of Architectural Atmospheres this time in the city of Berlin, we had the opportunity to meet with German architect Christoph Hesse, of Christoph Hesse Architects, based in Korbach and Berlin, and we spoke about all these things that make up his idea of architecture and his work. Meeting a creator on their own workspace is also an added value; we went through different projects while looking at the physical models and the narrative of his work became a beautiful story about a place, a countryside town in Germany, its people, and their lives, and a sustainable future in nature.
