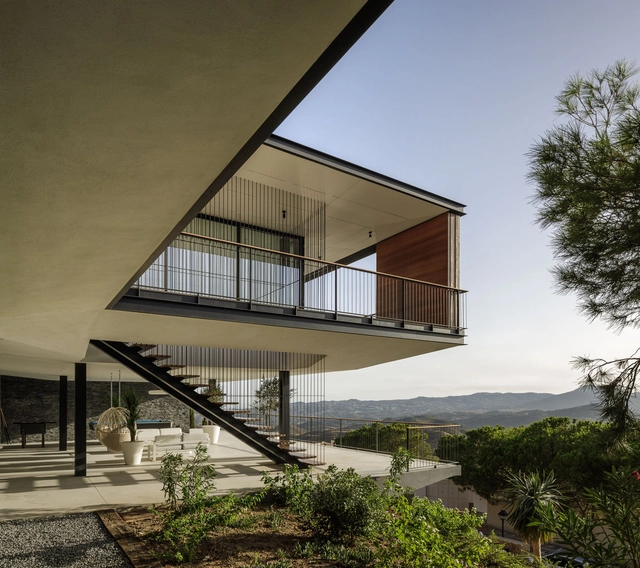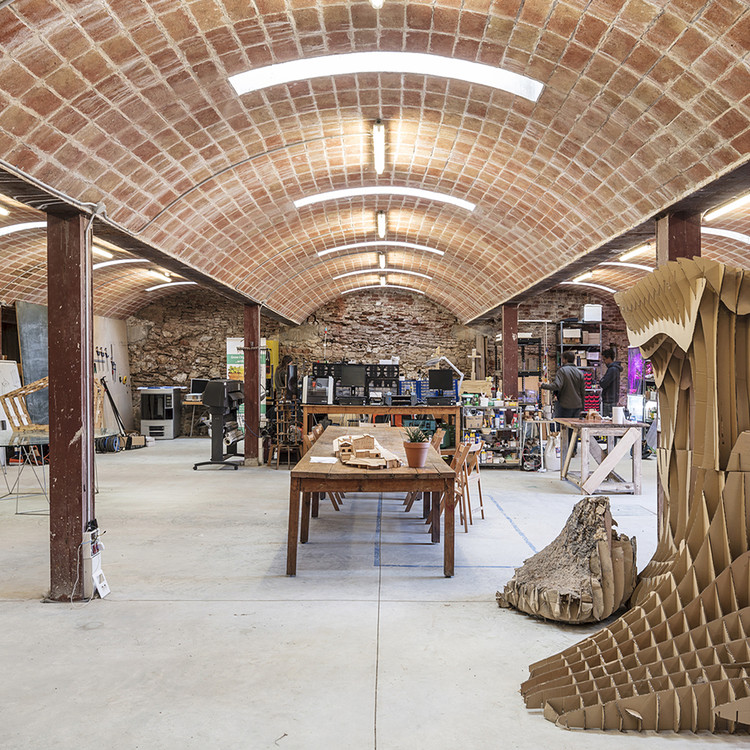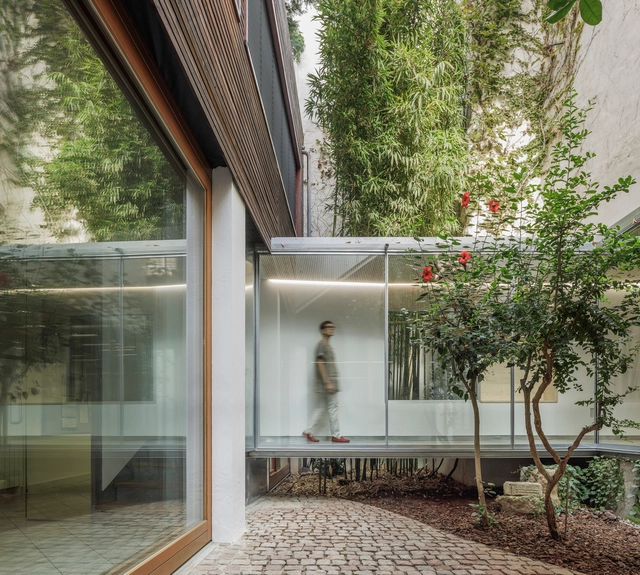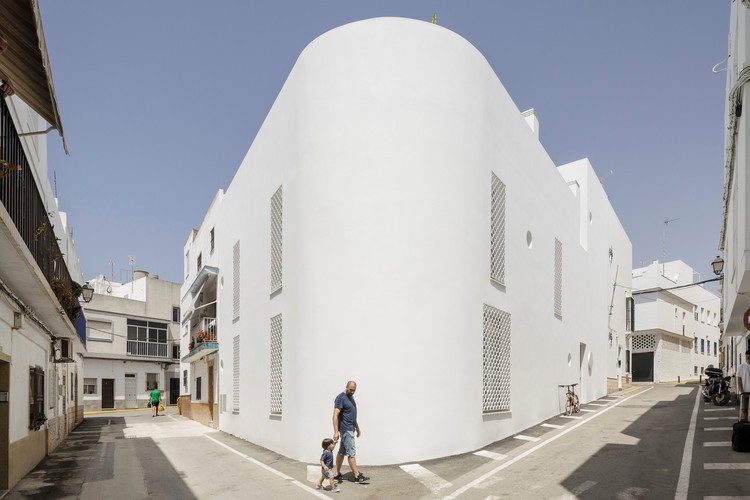
House in Ladera / Estudio Juan Domingo Santos
Villa K / Marion Regitko Arquitectos + Igloo Design

-
Architects: Igloo Design, Marion Regitko Arquitectos
- Area: 916 m²
- Year: 2020
Iberian Museum / J.L. López de Lemus, Harald Schönegger, Ignacio Laguillo & Luis Ybarra
Dental Clinic in Los Remedios / PRÁCTICA
The Catalan Vault in Spanish Architecture: 15 Projects that Are Breathing New Life into An Old Technique

In some cases, a roof can become the shining centerpiece in a work of architecture. Catalan vault, also known as Valencian timbrel vault, became a fixture in Spanish architecture in the 19th century, popularized thanks to its low cost and ease of sourcing and assembly. With the ability to span over 30m per module, this technique is currently making a comeback, establishing itself as a go-to construction method in industrial architecture and can be seen in everything including workshops, factories, and warehouses.
Mirrors in Architecture: Possibilities of Reflected Space

Humans have used mirrors since as early as 600 BCE, employing highly polished obsidian as a basic reflective surface. Over time, people began to use small pieces of gold, silver, and aluminum in a similar manner, both for their reflective properties and for decoration. By the 1st century CE, people had started using glass to make mirrors, but it was only during the European Renaissance that Venetian manufacturers began making mirrors by applying metallic backings to glass sheets, remaining the most common general method of mirror manufacturing today. Since then, mirrors have continued to play both a decorative and functional role in architecture, serving a clean, modern aesthetic despite its ancient origins. Below, we investigate how mirrors are made, provide a brief history of mirrors in architecture, and offer several tips for architects looking to use mirrors in their designs.
Municipal Food Market and Youth Center Rehabilitation / Ácrono Arquitectura + Blanca Esteras Serrano

-
Architects: Blanca Esteras Serrano, Ácrono Arquitectura
- Area: 800 m²
- Year: 2019
MKR Store / Vásquez Consuegra

-
Architects: Vázquez Consuegra
- Area: 100 m²
-
Manufacturers: AutoDesk, Adobe, Alusion, Ancoma, GMetal
Magallanes Park / Vázquez Consuegra
Wandering Museum / Garúa
Best Houses of 2019

More than 5.000 architecture projects were published in ArchDaily this year. Year after year, we curate hundreds of residential projects, and as we know our readers love houses, we compiled a selection of the most visited residential projects published on the site.
Set in various locations around the world, in urban, rural, mountain and beach landscapes; a variety of structural designs, from traditional masonry to the most technological prefabricated systems; from small dwellings to large houses and materials such as concrete, wood, and bricks as the most used. We also found their design and typology solutions were very much aligned with their specific settings and all of them share a strong dialogue between the house and nature, whether it is its direct surroundings or the introduction of green into a more condensed urban setting.
This selection of 50 houses highlights the most visited examples during these twelve months and, according to our readers, were the most attractive in innovation, construction techniques, and design challenges. Check them out below:
The World's Most Influential Events and Awarded Architecture in 2019

2019 has been a very fruitful year in architecture, unveiling projects, discourses, and careers that cover most of the multiple layers, interest, and fields related to this discipline, and highlighting how relevant it has become to our societies —from the Pritzker Prize 2019 awarded to Japanese architect Arata Isozaki to the revealed theme of the Venice Biennale 2020. Take a look at the main architectural milestones of this year across the globe.
Recacha House / Studio Wet

-
Architects: Studio Wet
- Year: 2019
































.jpg?1591019033)













.jpg?1581966824&format=webp&width=640&height=580)
.jpg?1581966705)
.jpg?1581966738)
.jpg?1581966648)
.jpg?1581966500)
.jpg?1581966824)

































