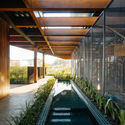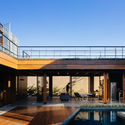Creating a model for rendering does have its own set of rules. To get you up and rendering as quickly as possible, here are SketchUp's top five tips for prepping your SketchUp model for rendering.
SketchUp to V-Ray Rendering Tips
CTBUH Announces the Initial List of Speakers for the 2018 Middle East Conference on "Polycentric Cities"

The Council on Tall Buildings and Urban Habitat (CTBUH) has named the initial list of speakers for the 2018 Middle East Conference, Polycentric Cities: The Future of Vertical Urbanism. The list features men and women from some of the most influential businesses in the industry, such as HOK, Safdie Architects, Kohn Pederson Fox, Gensler, Perkins+Will, SOM and many more.
The conference will highlight a wide array of subjects and disciplines related to the conference theme, as well as other hot topics in the industry, including smart technologies, modular construction, 3D-printing buildings, net-zero skyscrapers and much more.
Read on for more about Polycentric Cities and the initial list of speakers.
DWC House / Rob Paulus Architects
.jpg?1530627554&format=webp&width=640&height=580)
-
Architects: Rob Paulus Architects
- Area: 1837 ft²
- Year: 2015
-
Manufacturers: DuPont, Lightolier, Acor, Arcadia Custom, Artemide, +17
-
Professionals: KC Mechanical Engineering, Mega Trend Inc., Modern Structural Design
Life on Mars? Foster + Partners to Showcase Extra-Terrestrial Habitats at UK's Goodwood Festival
.jpg?1530807729&format=webp&width=640&height=580)
Foster + Partners will detail its vision of life on Mars and the Moon at the UK’s Goodwood Festival of Speed 2018. Forming part of the festival's Future Lab event, the vision will be presented through a range of models, robotics, and futuristic designs exploring the future of life in space.
The firm's showcase will include a virtual reality experience, allowing visitors to explore the inside of a proposed state-of-the-art habitation pod.
Coo Lodge / Ortuzar Gebauer Arquitectos
.jpg?1530144398)
-
Architects: Ortuzar Gebauer Arquitectos
- Area: 160 m²
- Year: 2016
Henning Larsen Release Images of Revitalized Shipyard District in Gdansk, Poland

Henning Larsen has released images of their proposed urban development for the historic Imperial Shipyard at Gdansk, Poland. The 4.3million-square foot (400,000-square-meter) development seeks to transform the shipyard, built in 1844, into a “powerful financial and social engine building a thriving, mixed-use, inner-city neighborhood by the waterfront that is alive around the clock.”
The old industrial site has played a central role in the economic development of both Gdansk and Poland, serving as a key shipbuilding hub on the Baltic Coast. Through creating spines of public life centered on pedestrian/bicycle-friendly streets, Henning Larsen seeks to maintain the shipyard’s strong presence through waterfront living, work, and recreation.
Cranley Residence / Architecture Building Culture

-
Architects: Architecture Building Culture
- Area: 3200 ft²
- Year: 2016
-
Manufacturers: General Paints, Henry Company, Innotech, James Hardie, Rubio Monocoat
Populous Creates Design-Build Group to Deliver Sports Venue Upgrades (Without Upsetting Fans)

As an industry populated by creators, the business of design is continually reconsidered and reshaped by processes of reinvention and experimentation. Rarely content with yesterday’s innovations in anything from modeling software to building materials, architects naturally look for strategic ways to gain maximum advantage in both building and business. Taking just such a creative approach to the challenge of improving athletic venues within the stringent time frame of a team’s offseason, the dominant Kansas City-based sports architecture firm Populous recently launched a standalone service that employs the efficiency advantages of a design-build firm to simplify and expand the process of implementing stadium upgrades without any disruption to the fan experience.
House + House in Amparo / Aleph Zero
Atelier Bow-Wow Designs Stage for Music Festival at Horst Castle

Kasteel van Horst, a 17th-century castle in rural Belgium, and the raucous music festival it hosts every fall are an unlikely pair. But for the past four years, the Horst Music and Art Festival hosted at the castle just outside of Leuven, Belgium has brought together international artists, musicians, architects, and designers for a weekend of creative celebration. For the fifth and final iteration of the festival this year, Tokyo-based architecture firm Atelier Bow-Wow will join the mix.
The Capela do Monte Through the Lens of João Morgado

Portuguese architectural photographer João Morgado shared with us a series of images from Álvaro Siza's latest project, the Capela do Monte. This chapel is located in Barão de São João, in the Algarve region of Portugal. Part of the Monte da Charneca complex, Capela do Monte was commissioned in 2016 by a Swiss-American couple residing there.
Inaugurated in March of this year, the sandy colored, 10.34 x 6.34-meter structure was built at the highest point of a hill and can only be accessed by foot. Its monolithic geometry suggests, from outside, a serenity from the inner space. The wooden furniture within the chapel were all designed by Siza and manufactured by Serafim Pereira Simões Successors of Porto.
Baiona Public Library / Murado & Elvira Architects
_LR_2600_px.jpg?1530247115)
-
Architects: Murado & Elvira Architects
- Area: 1076 m²
- Year: 2018
Santa Clara 1728 / Aires Mateus

-
Architects: Aires Mateus
- Area: 1115 m²
- Year: 2016
Explore the Future of Productive Cities at the 2018 Fab City Summit in Paris
The Fab City Global Initiative in collaboration with the City Hall of Paris and the Fab City Grand Paris Association are organizing this year’s Fab City Global Initiative in Paris, France from July 11-13. The three-day program will take place at the Parc de la Villette, and bring together 18 Fab City Members and international city leaders to discuss and imagine ways to define the future of productive cities. This global collaboration project combines innovation ecosystems, governments, and industries that enable cities to become more sustainable through 2054.
Participants Announced for the 4th Istanbul Design Biennial

The 4th Istanbul Design Biennial, curated by Jan Boelen with Nadine Botha and Vera Sacchetti, has just announced the participants of this year’s edition. Under the theme “A School of Schools”, it seeks to explore how design education, and education in general, can evolve and adapt in a new age of artificial intelligence.
Organized by the Istanbul Foundation for Culture and Arts (İKSV) and sponsored by VitrA, the Biennial will bring together old and new knowledge, academic and amateur, professional and personal, engaging multigenerational, transdisciplinary practitioners from Turkey and abroad. The event will run for six weeks, from September 22 to November 4, and willinhabit six of the city’s most iconic cultural institutions, which will play host to the biennial's many schools, exploring the multiple dimensions of design as learning.
Details about the venues and participants:
Open Call: Jacques Rougerie Foundation's International Competition

The 8th edition of the Jacques Rougerie Foundation's International Competition in Architecture will conitnue this year, once again, to encourage creation, audacity and the capability to imagine visions of anticipation of a world to come, while respecting the percepts of sustainable development turned towards ocean and space.
Chameleon Villa / Word of Mouth Architecture
Yiwu Cultural Square / UAD

-
Architects: Architectural Design and Research Institute of Zhejiang University
- Area: 82360 m²
- Year: 2013
-
Manufacturers: Alucobond, Chunshui Glass, Nanya Aluminum
-
Professionals: Zhejiang Xiao Jiutian Construction Engineering Company


.jpg?1530626795)
.jpg?1530627590)
.jpg?1530627153)
.jpg?1530626563)
.jpg?1530627554)



.jpg?1530144493)


























_LR_2600_px.jpg?1530246926)
_LR_2600_px.jpg?1530246905)
_LR_2600_px.jpg?1530246979)
_LR_2600_px.jpg?1530246707)




















