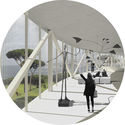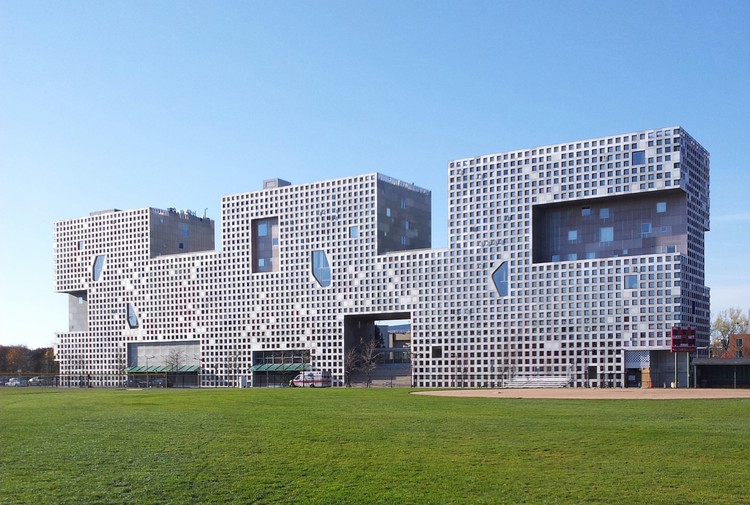The Star Wars universe contains some impressive buildings. However, in the original trilogy, it's actually the Millennium Falcon, Han Solo's non-descript yet highly tuned ship, that provides the most important architectural setting for the story's events, acting as the de facto base for our heroes' scheming. While it's certainly not the largest or most complex floor plan in the universe, the interior of the Millennium Falcon is intriguing for the way it resolves the ship's circular shape.
With this model from Archilogic of the Millennium Falcon's main floor, Star Wars fans can get a sense of what it's like to tag along with Luke, Han, and the rest of the group—whether that's by hanging out in the living area, traversing the ship's curved corridors, or even sitting in the cockpit as an Imperial Star Destroyer approaches, the model has it all.




_copy.jpg?1488996934)
_copy.jpg?1488997079)
_copy.jpg?1488996911)
_copy.jpg?1488996891)
_copy.jpg?1488996826)
KCAP-Seoul-front-view.jpg?1488891868)


























DSDHA.jpg?1488946187)


















.jpg?1488577068)




