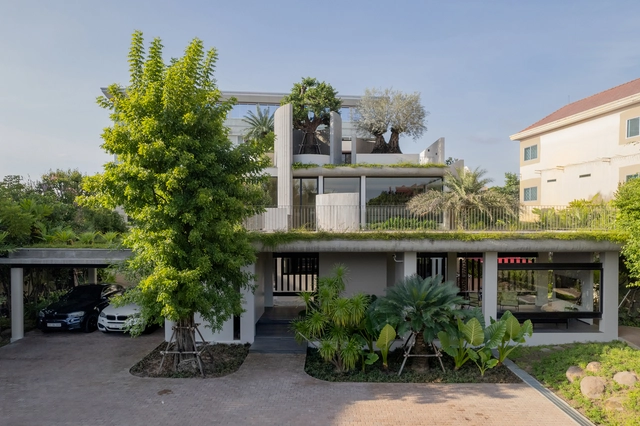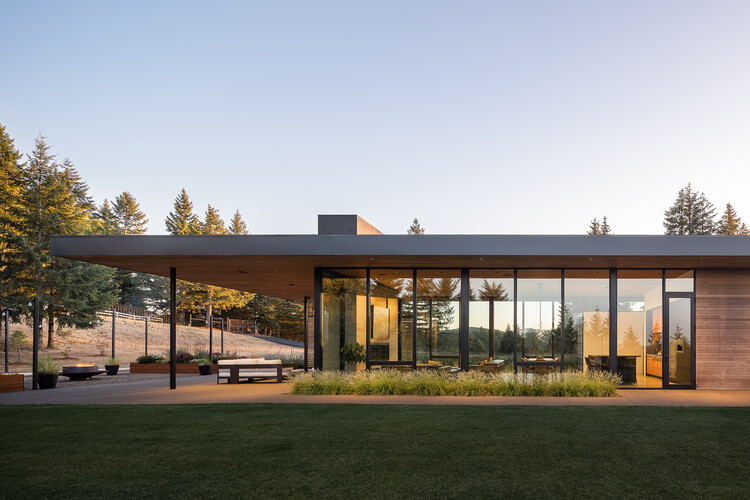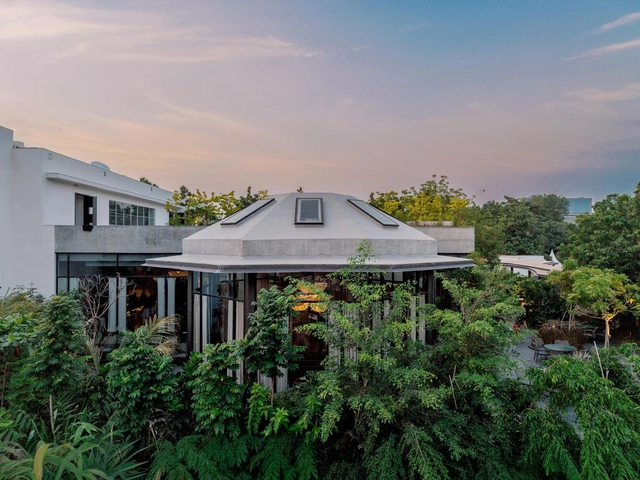-
ArchDaily
-
Concrete
Concrete
https://www.archdaily.com/1036322/tam-dao-retreat-house-idee-architectsMiwa Negoro
https://www.archdaily.com/1036055/cupertino-courtyard-house-shed-architecture-and-designHadir Al Koshta
https://www.archdaily.com/1036212/casablanca-finance-city-cube-tower-oualalou-plus-choiHadir Al Koshta
https://www.archdaily.com/1036316/wat-bo-house-uad-architectsMiwa Negoro
https://www.archdaily.com/1036293/light-gallery-house-plan-architects-officePilar Caballero
https://www.archdaily.com/1019659/herbert-paradise-residence-rise-design-studioPilar Caballero
https://www.archdaily.com/1036379/noventa-vicentina-blue-kindergarten-md41Hadir Al Koshta
https://www.archdaily.com/1032138/germantown-artist-studio-and-home-b-kdHadir Al Koshta
https://www.archdaily.com/1036319/lisi-garden-house-architects-of-inventionHadir Al Koshta
https://www.archdaily.com/1036258/bred-house-toob-studioPilar Caballero
https://www.archdaily.com/1000251/targ-blonie-market-aleksandra-wasilkowska-architectural-studioPilar Caballero
https://www.archdaily.com/1032778/skubianka-house-szcz-jakub-szczesnyHadir Al Koshta
https://www.archdaily.com/1035081/house-for-two-djs-atelier-matteo-arnone-plus-falcao-tuan-arquitectos-plus-core-conceptHadir Al Koshta
https://www.archdaily.com/1036148/chateau-cantemerle-bpm-architectesPilar Caballero
Videos
 © Jack Hobhouse
© Jack Hobhouse



 + 32
+ 32
-
- Area:
12900 m²
-
Year:
2024
-
Manufacturers: Cosentino, Hansgrohe, Allgood, Aspex, Bauder, +7Clarendon, Domus Tiles, Dulux, Engels Baksteen, Havwoods, Schüco, Tobermore-7
https://www.archdaily.com/1036278/the-oren-stanton-williamsHadir Al Koshta
 © Ana Mello
© Ana Mello



 + 22
+ 22
-
- Area:
570 m²
-
Year:
2023
-
Manufacturers: Indusparquet, A Mansão Marcenaria, Bonaluce Campinas , CF Home Design, Cerâmica Atlas, +12Cerâmicas Portobello, Cinex, Construflama, Cremme, Deca, Fernando Jaeger Atelier, Firmato, GP Life Decor, Mekal, R&M artefatos de concreto, Tecnogran, kitchens-12
https://www.archdaily.com/1036263/house-duas-marias-i-canoa-arquiteturaValeria Silva
https://www.archdaily.com/1036250/evening-sky-residence-scott-i-edwards-architectureHadir Al Koshta
https://www.archdaily.com/1036190/ks-verandah-hiren-patel-architectsPilar Caballero













