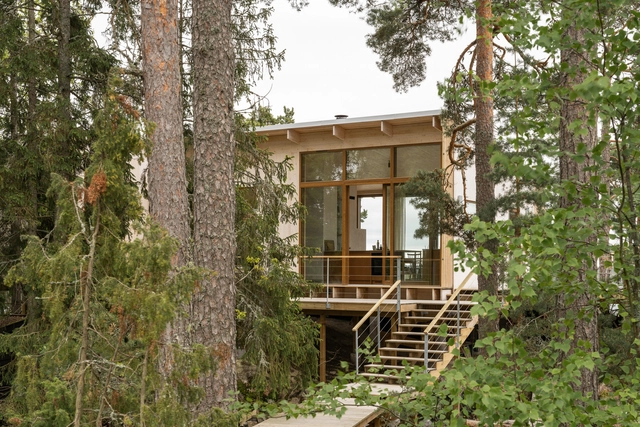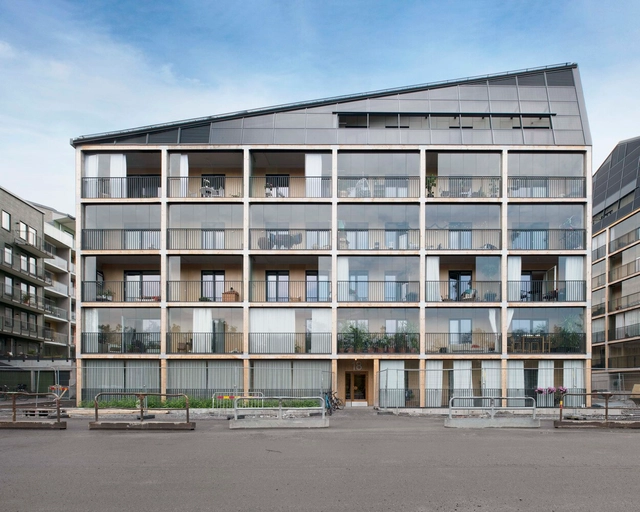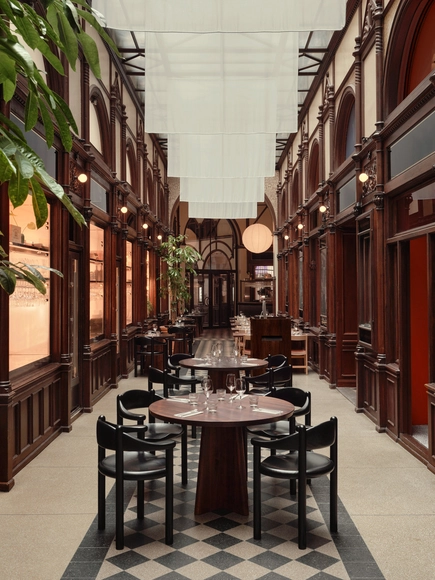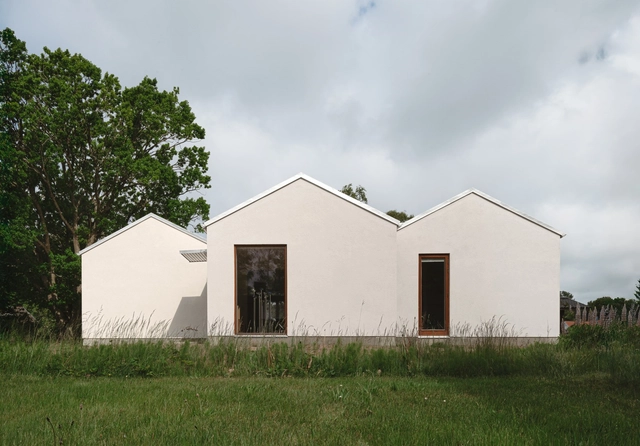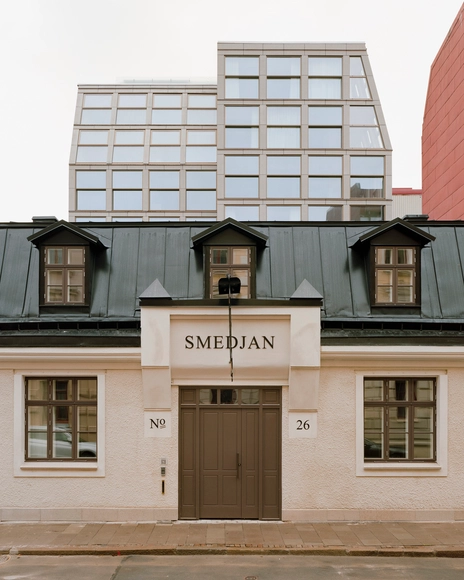ArchDaily
Sweden
Sweden
December 10
https://www.archdaily.com/1036839/the-mountain-chamber-erdegard-arkitekter Hadir Al Koshta
October 04, 2025
https://www.archdaily.com/1034557/kivikhusen-stadstudio Hadir Al Koshta
October 03, 2025
Open House Stockholm 2025 poster. Courtesy of Open House Stockholm.
Open House Stockholm celebrates its 10th anniversary with a weekend of free tours and activities from 3 to 5 October, inviting residents and visitors alike to explore the city through architecture. Marking a decade of opening doors, the festival continues to reveal the hidden sides of Stockholm, offering rare access to buildings and spaces that are usually closed to the public.
https://www.archdaily.com/1034759/open-house-stockholm-2025 Rene Submissions
September 22, 2025
https://www.archdaily.com/1034127/villa-asknas-reppen-vilson Hadir Al Koshta
September 03, 2025
https://www.archdaily.com/1033589/world-of-volvo-experience-center-henning-larsen Pilar Caballero
August 19, 2025
https://www.archdaily.com/1033215/villa-vy-studio-ida-tinning Hadir Al Koshta
August 05, 2025
https://www.archdaily.com/1032788/klava-house-what-arkitektur Hadir Al Koshta
August 02, 2025
https://www.archdaily.com/1031518/brofastet-apartment-building-dinelljohansson Hadir Al Koshta
July 26, 2025
© Emil Fagander + 6
Area
Area of this architecture project
Area:
800 m²
Year
Completion year of this architecture project
Year:
2025
Manufacturers
Brands with products used in this architecture project
Manufacturers: Occhio Astrid , Cassina , FLOS , GUBI , +6 Kasthall , Kvadrat , Lyfa , Massproductions , VitrA , Wastberg -6 https://www.archdaily.com/1031958/misshumasshu-restaurant-maja-bernvill Hadir Al Koshta
July 26, 2025
https://www.archdaily.com/1031564/sahara-cottage-atelje-o Hadir Al Koshta
July 17, 2025
https://www.archdaily.com/1032122/lakehouse-wendelstrand-snohetta Valeria Silva
July 12, 2025
https://www.archdaily.com/1031065/savannah-house-and-savannen-pavilion-atelje-o Hadir Al Koshta
July 04, 2025
https://www.archdaily.com/1031697/hee-house-studio-ellsinger Pilar Caballero
July 01, 2025
https://www.archdaily.com/1031519/villa-haverdal-lundgren-guldhammer-arkitekter Hadir Al Koshta
June 24, 2025
https://www.archdaily.com/1031409/plantagegatan-mnmt Hadir Al Koshta
June 21, 2025
https://www.archdaily.com/1031068/djupvike-home-and-studio-atelje-o Hadir Al Koshta
June 13, 2025
https://www.archdaily.com/1031104/villa-butter-atelje-o Hadir Al Koshta
June 12, 2025
https://www.archdaily.com/1030818/brf-smedjan-hogberg-gillner-arkitektur Hadir Al Koshta





