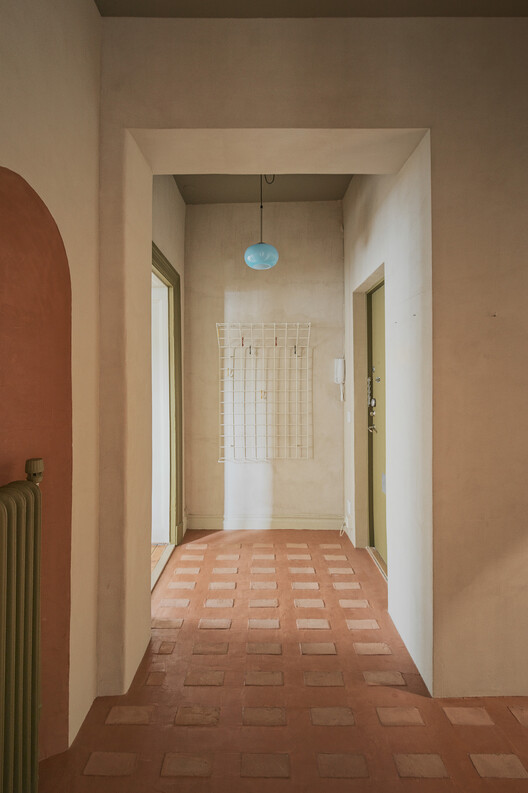
-
Architects: mnmt
- Area: 78 m²
- Year: 2024
-
Photographs:Roger Sandberg
-
Manufacturers: Alpes Inox, CE.SI. Ceramica, Fornace Brioni, Höganäs, Kvadrat, Matteo Brioni, Zazzeri

Text description provided by the architects. Located in a historic building in Gothenburg, this apartment renovation blends early 20th-century domestic architecture with contemporary design. The project strikes a balance between permanence and adaptability, creating a living environment that is both grounded and open to change.































