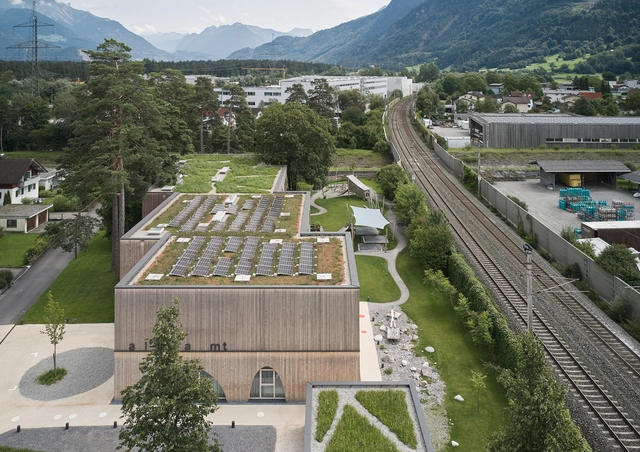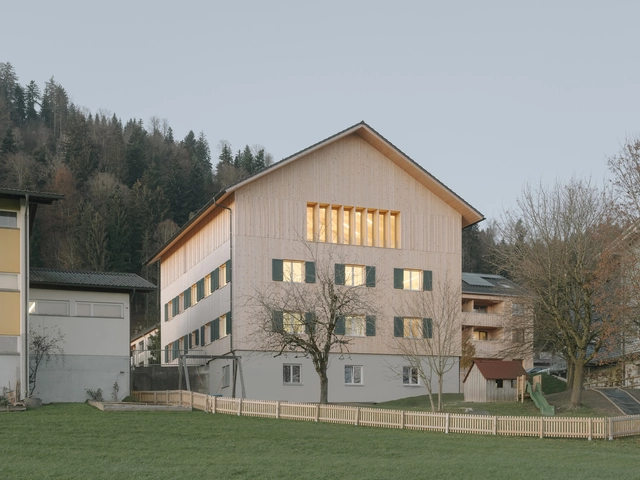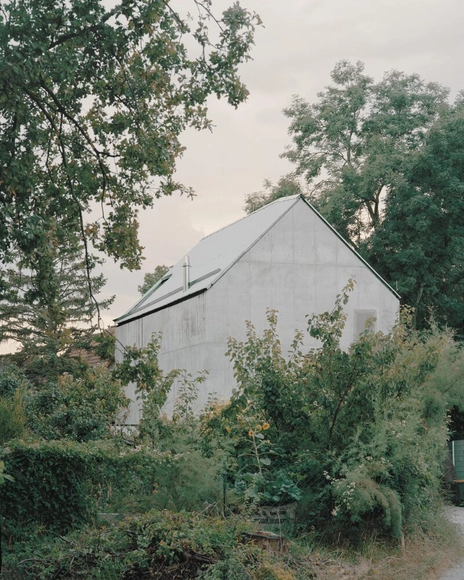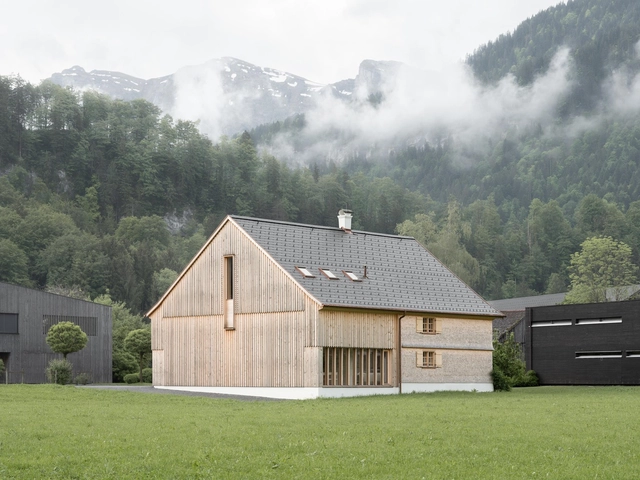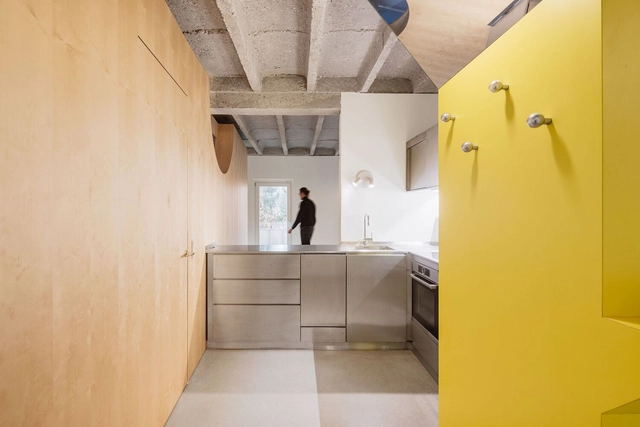ArchDaily
Austria
Austria
December 03, 2025
https://www.archdaily.com/1036596/ahs-reininghaus-secondary-school-j-c-k Valeria Silva
November 13, 2025
https://www.archdaily.com/1030625/smart-city-graz-square-gangoly-and-kristiner-architekten Hadir Al Koshta
November 07, 2025
© Marc Lins + 29
Area
Area of this architecture project
Area:
2492 m²
Year
Completion year of this architecture project
Year:
2024
Manufacturers
Brands with products used in this architecture project
Manufacturers: EGGER Geberit Laufen dormakaba Forbo Flooring Systems , +18 Grohe HEWI Kludi Arwa , Flos , Franke , Funder Max , Hansa , Hawa , Jakob Rope , KWC , Kemmlit , Keuco , Knauf , Kone , Siemens , XAL , resch -18 https://www.archdaily.com/1035611/allesamt-familycenter-christian-schmoelz-architekt Hadir Al Koshta
October 22, 2025
https://www.archdaily.com/1035128/althan-quartier-francis-delugan-meissl-associated-architects Andreas Luco
October 14, 2025
https://www.archdaily.com/1034672/gersthof-model-school-renovation-and-conversion-franz-and-sue Hadir Al Koshta
September 20, 2025
https://www.archdaily.com/1034207/terra-mater-factual-studios-berger-parkkinen-plus-architects Andreas Luco
September 19, 2025
https://www.archdaily.com/1034145/dirnbergergut-building-ensemble-moser-und-hager-architekten Pilar Caballero
September 19, 2025
https://www.archdaily.com/1034230/umak-mozarteum-university-berger-parkkinen-plus-architects Pilar Caballero
September 18, 2025
https://www.archdaily.com/1034229/the-chapel-berger-parkkinen-plus-architects Pilar Caballero
August 02, 2025
https://www.archdaily.com/1031743/community-center-langen-bei-bregenz-mwarchitekten Hadir Al Koshta
July 25, 2025
https://www.archdaily.com/1032333/house-near-vienna-balissat-kacani-plus-jann-erhard Hadir Al Koshta
July 08, 2025
© Dominic Kummer + 37
Area
Area of this architecture project
Area:
408 m²
Year
Completion year of this architecture project
Year:
2024
Manufacturers
Brands with products used in this architecture project
Manufacturers: Carpenter , Drywall installation, facade , Exhibition lighting , Media technology , Metalwork , +5 Paintwork , Shingle facade , Sun screen , Timber construction , Wooden windows -5
https://www.archdaily.com/1031766/museum-bezau-innauer-matt-architekten Valeria Silva
July 04, 2025
https://www.archdaily.com/1031765/kinderhaus-kreuzfeld-innauer-matt-architekten Valeria Silva
June 09, 2025
Courtesy of Vienna Architecture Summer School 2025.
The Vienna Architecture Summer School (VAS²) aims to provide an open learning space and prototypical infrastructure for the exchange and negotiation of knowledges in architecture, reaching beyond dominating institutions and mainstream discourses. VAS² invites local and international participants to exchange with young architects and established experts all practicing in Vienna and beyond.
https://www.archdaily.com/1030965/vienna-architecture-summer-school-2025 Rene Submissions
May 10, 2025
https://www.archdaily.com/1028858/quartiershaus-am-stadtbalkon-feld72 Hadir Al Koshta
April 25, 2025
https://www.archdaily.com/1029431/renovation-of-1960s-apartment-studio-jakob-sellaoui Valeria Silva
April 17, 2025
https://www.archdaily.com/1028857/urban-green-island-openfields Hadir Al Koshta
April 10, 2025
https://www.archdaily.com/1028432/the-domcenter-perter-haimerl-architektur Hadir Al Koshta



