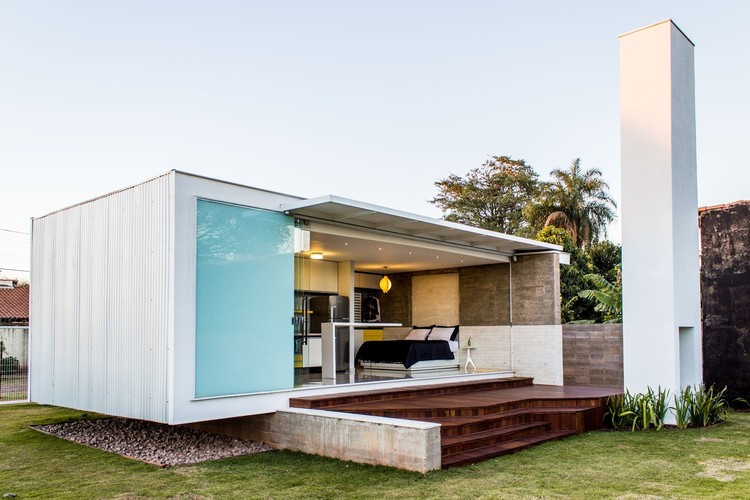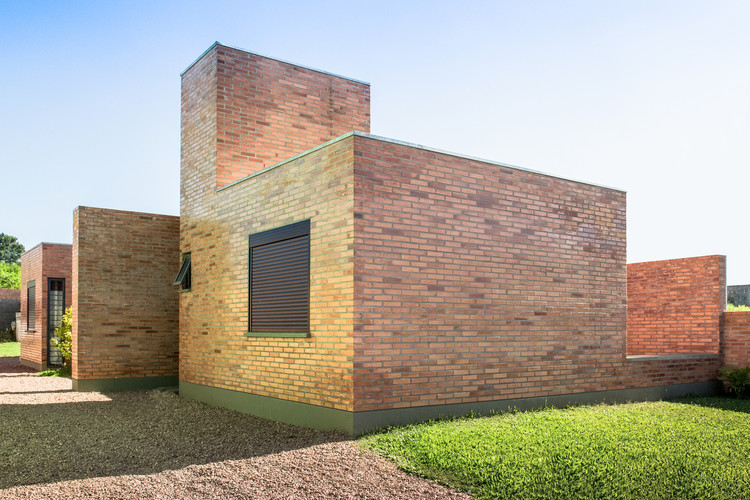
Every architect has certainly already had the experience of designing a house throughout his or her career (or at least in university). Yet, developing a residential project with limited space, either due to physical restrictions of the land or a small budget, can be an interesting challenge while attempting to optimize the space, satisfy the architectural brief and provide maximum comfort to the future residents. With this in mind, we have gathered 21 Brazilian houses under 100 square meters along with their floor plans. Check out below:
Tiny House Walden / Alexandra Lima
Area: 25m²


Writer's Retreat / Architectare
Area: 31m²


Box House / Alan Chu & Cristiano Kato
Area: 36m²


MINIMOD Catuçaba / MAPA
Area: 42m²


12.20 House / Alex Nogueira
Area: 45m²


Purunã Observatory / Bruno Zaitter arquiteto
Area: 45m²


Container Project / H²O Arquitetura
Area: 46m²


Nica House Renovation / messina | rivas
Area: 50m²


Elevated House / Venta Arquitetos
Area: 60m²


Guesthouse Paraty / CRU! Architects
Area: 60m²


Container House / Marilia Pellegrini Arquitetura
Area: 60m²


Casa dos Caseiros / 24 7 Arquitetura
Area: 70m²


Rio Bonito House / Carla Juaçaba
Area: 70m²


Gutter House / Núcleo de Arquitetura Experimental
Area: 74m²


Casa do Bosque / David Bastos
Area: 74m²

House in Lauro de Freitas / Jamelo Arquitetura
Area: 78m²


Capote House / ARKITITO Arquitetura
Area: 80m²


Itapuã House / ESTUDIOFAROL
Area: 90m²


Minimod Curucaca / MAPA
Area: 90m²


House of Owls / Alexandra Demenighi + Rodrigo Vargas Souza
Area: 94m²


House 3x33 / 23 SUL
Area: 100m²







