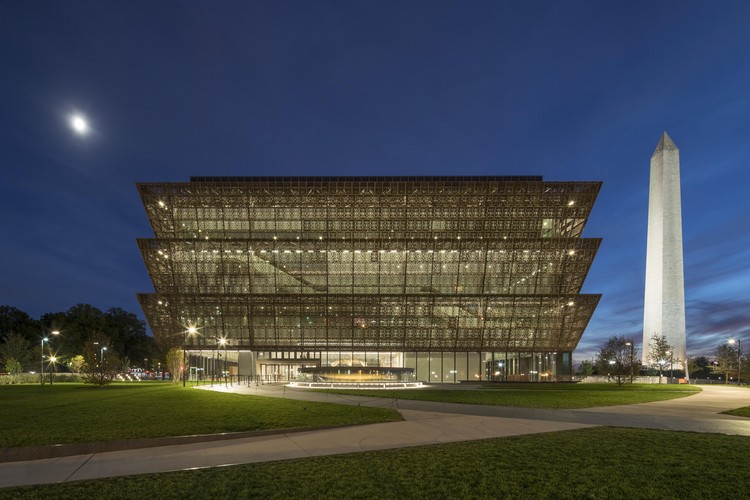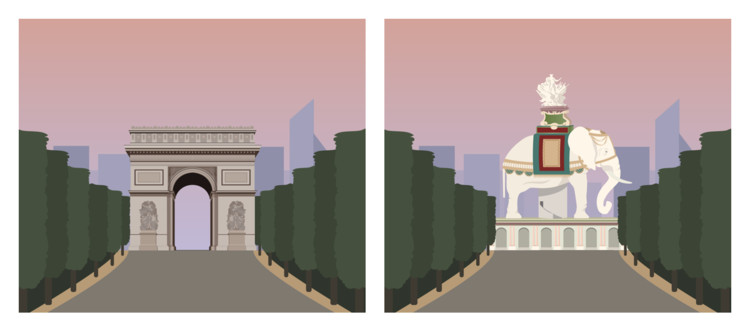
-
Architects: Steven Holl Architects
- Area: 72000 ft²
- Year: 2019
-
Manufacturers: Terrazzo & Marble, Concret Doctor, Fitzgerald Formliners
-
Professionals: Paratus Group, Silman, Harvey Marshall Berling Associates



The REACH at the John F. Kennedy Center for Performing Arts in Washington D.C. will open to the public this Saturday, September 7th. Designed by Steven Holl Architects with BNIM, the project is the first-ever expansion in the Kennedy Center's 48-year history. Aiming to open the Kennedy Center to the surrounding city and riverfront, the team made the project as a nexus of arts, learning, and culture for people to engage with the performing arts.

The LAB at Rockwell Group has partnered with The National Building Museum to present the 2019 Summer Block Party installation LAWN. Designed to be an immersive installation taking up the entirety of the Museum’s Great Hall, the project presents a series of interactive experiences for all ages. The lawn itself is programmed with summer entertainment and activities, including movie nights, yoga, and meditation. By creating custom software, the LAB also developed an Augmented Reality game alongside the installation.


The LAB at Rockwell Group has partnered with The National Building Museum to present the 2019 Summer Block Party installation Lawn. Designed to be an immersive installation taking up the entirety of the Museum’s Great Hall, the project will present interactive experiences for all ages. The lawn itself will be programmed and activated throughout the day with summer entertainment and activities, including movie nights, yoga, and meditation. By creating custom software, the LAB has also developed an Augmented Reality game alongside the installation.

The Smithsonian's Hirshhorn Museum sculpture garden will be renovated for the first time since the 1980s by Japanese artist and architect Hiroshi Sugimoto. Currently featuring works by Auguste Rodin, Jimmie Durham, and Yoko Ono, the sculpture garden will be opened up to the National Mall and create space for large-scale contemporary works and performances. The new concept aims to raise visibility for the garden and welcome more visitors to the museum.

2019 has already witnessed a series of bridge-related milestones marked, from the world’s longest bridge nearing completion in Kuwait to the world’s largest 3D-printed concrete bridge being completed in Shanghai. As we remain fixated on the future-driven, record-breaking accomplishments of realized bridge design, "911 Metallurgist” has chosen to look back in history on some of the visionary ideas for bridges which never saw the light of day.
Whether stopped in their tracks by finance, planning, or engineering difficulties, the four bridge designs listed below embody a marriage of art and engineering too advanced for their time. From a proposal for a EuroRoute Bridge between Britain and France, to a 12-rail, 24-lane bridge across the Huston River in New York, all four designs share a common, ambitious, yet doomed vision of crossing the great divide from pen and paper to bricks and mortar.


Fentress Architects has revealed their design for the expansion of the Norwegian Chancery in Washington D.C. A prominent new addition to the embassy’s Washington D.C. campus. The scheme expands the architectural language of the existing embassy buildings, embracing contemporary design techniques within the context of traditional bureaucratic architecture.
Fentress’ design integrates materials of Norwegian cultural significance as prominent features of the façade. The use of Norwegian spruce timber, Oppdal stone, and patinated copper pay homage to the country’s traditions in shipbuilding and woodworking, as well as their abundance of natural resources.
.jpg?1530894708)
Snarkitecture’s “Fun House” has opened at the National Building Museum in Washington DC, an interactive exhibition forming part of the museum’s Summer Block Party series of temporary structures created inside its historic Great Hall.
More than 1500 people visited Fun House at its July 4th opening day, which comes three years after Snarkitecture’s installation at the 2015 Summer Block Party, titled "The BEACH." Other noted collaborations for Summer Block Party include Studio Gang in 2017, James Corner Field Operations in 2016, and Bjarke Ingels Group in 2014.

Joseph Rodota's new book The Watergate: Inside America’s Most Infamous Address (William Morrow) presents the story of a building complex whose name is recognized around the world as the address at the center of the United States' greatest political scandal—but one that has so many more tales to tell. In this excerpt from the book, the author looks into the design and construction of a building The Washington Post once called a "glittering Potomac Titanic," a description granted because the Watergate was ahead of its time, filled with boldface names—and ultimately doomed.
On the evening of October 25, 1965, the grand opening of the Watergate was held for fifteen-hundred guests. Luigi Moretti, the architect, flew in from Rome. Other executives came from Mexico, where the Watergate developer, the Italian real estate giant known as Societa Generale Immobiliare, was planning a community outside Mexico City, and from Montreal, where the company was erecting the tallest concrete-and-steel skyscraper in Canada, designed by Moretti and another Italian, Pier Luigi Nervi.

Freelon Adjaye Bond/SmithGroup’s Smithsonian National Museum of African American History and Culture in Washington D.C. has been selected as the winner of the Beazley Design of the Year for 2017.
Presented by the Design Museum in London, the award is given to the project that best meets the criteria of design that “promotes or delivers change, enables access, extends design practice or captures the spirit of the year.”
See more from the overall winner and each of the category winners, below.

Despite 3 years of community input and redesign, BIG’s plans for the new Smithsonian Institution Campus Master Plan in Washington, D.C., has been met with skepticism from the Commission of Fine Arts, one of the two federal agencies charged with approving the plan.

Classical design formed our nation's capital. The soaring Washington Monument, the columns of the Lincoln Memorial, and the spectacular dome of the Capitol Building speak to the founders' comprehensive vision of our federal city. Learn about the L'Enfant and McMillan plans for Washington, D.C., and how those designs are reflected in two hundred years of monuments, museums, and representative government. View the statues of our Founding Fathers with the eye of a sculptor and gain insight into the criticism and controversies of modern additions to Washington's monumental structure. Author Michael Curtis guides this tour of the heart of the District

BIG has unveiled an updated vision for the new Campus Master Plan for the Smithsonian Institution in Washington, D.C., after taking into account over 3 years of community input and collaboration with the storied museum and research institution. The revised proposal pays particular attention to the preservation of unique character of the Enid A. Haupt Garden while still addressing the existing and future needs of the Smithsonian at one of the nation’s most historically significant sites.

A city’s monuments are integral parts of its metropolitan identity. They stand proud and tall and are often the subject of a few of your vacation photos. It is their form and design which makes them instantly recognizable, but what if their design had turned out differently?
Paris’ iconic and stunning Arc de Triomphe could have been a giant elephant, large enough to hold banquets and balls, and the Lincoln Memorial in Washington D.C. could have featured an impressive pyramid.
GoCompare has compiled and illustrated a series of rejected designs for monuments and placed them in a modern context to commemorate what could have been. Here are a few of our favorites:

Amazon’s open call for bids for its new headquarters, HQ2, closed last month, but in the months leading up to the final decision in 2018, analysts will continue to flood the internet with detailed studies evaluating who they believe should be the winner. In other words, the mirror-mirror-on-the-wall game for cities is just starting to warm up.
Earlier, ArchDaily reported on the data-driven approach adopted by Moody’s Analytics which projected Austin, TX as the winner. But another study by IT education company Thinkful now points towards Washington DC as the city most likely to make the cut. So what makes Washington DC the fairest of them all? Read on to see how data science techniques helped analysts at Thinkful with this prediction, what kind of approach they adopted, and how it differed from that of Moody’s Analytics.

The Frank Gehry-designed Eisenhower Memorial has finally broken ground in Washington DC following a tumultuous years-long approval process.
A groundbreaking ceremony was held yesterday at the National Mall site, located at the intersection of Maryland and Independence Avenues and across from the National Air and Space Museum.