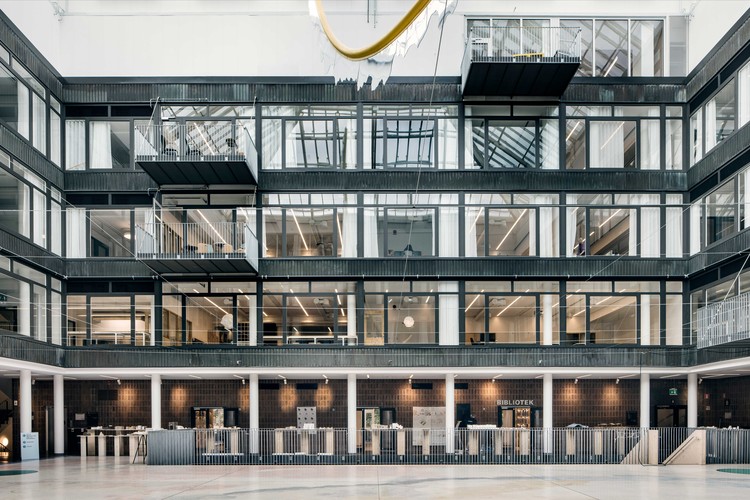.jpg?1548884950)
It is, once again, the time of year where we look towards the future to define the goals and approaches that we will take for our careers throughout the upcoming year. To help the millions of architects who visit ArchDaily every day from all over the world, we compiled a list of the most popular ideas of 2018, which will continue to be developed and consolidated throughout 2019.
Over 130 million users discovered new references, materials, and tools in 2018 alone, infusing their practice of architecture with the means to improve the quality of life for our cities and built spaces. As users demonstrated certain affinities and/or demonstrated greater interest in particular topics, these emerged as trends.





































![Call for Submissions / 2018 Summer [IN]STITUTE in Environmental Design - Featured Image](https://images.adsttc.com/media/images/5a9d/9db2/f197/ccf8/6c00/012c/newsletter/open-uri20180305-14309-k3t69r.jpg?1520278953)









