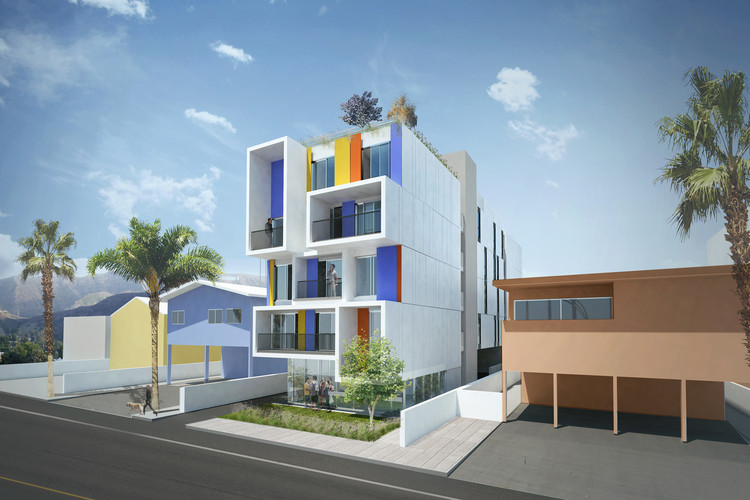
It is difficult to find someone who never played LEGO as a child. What if, like LEGO's, we thought of buildings as great assembling games? U-Build is a modular wooden construction system developed by Studio Bark to be easy to build, pleasant to inhabit, and simple to deconstruct at the end of its useful life. The system removes many of the difficulties associated with traditional construction, enabling individuals and communities to build their own homes and buildings. The system uses precision CNC machining to create a kit of parts, allowing the structure of the building to be assembled by people with limited skills and experience, using only simple hand tools.





















.jpg?1588864578)










_1963..jpg?1571935874)










