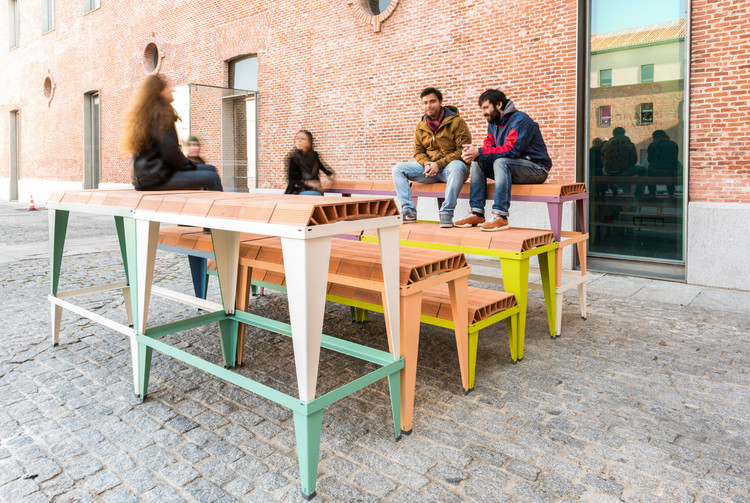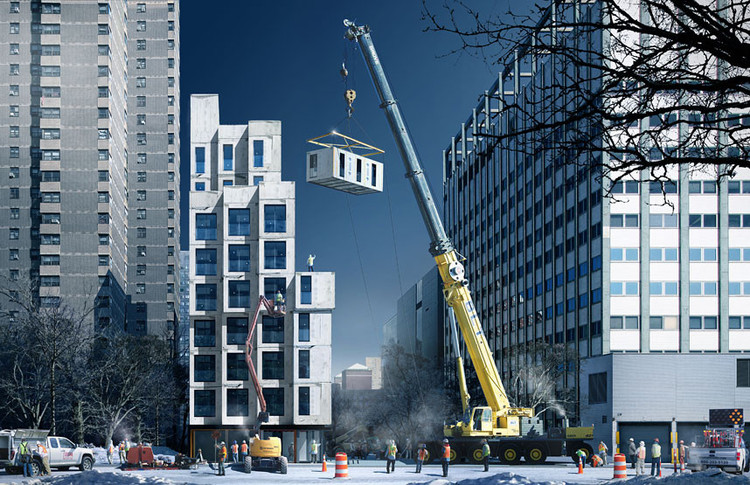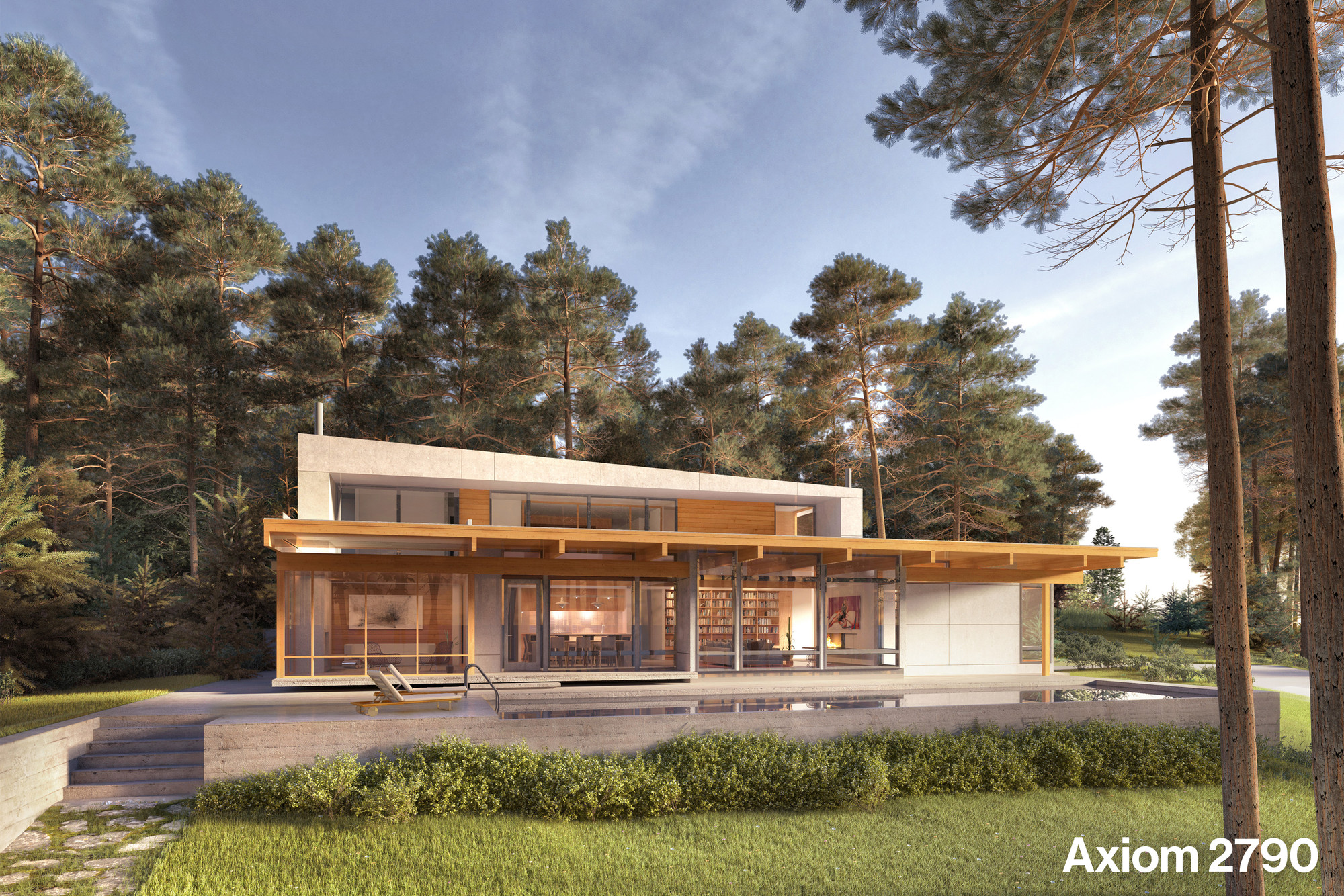
-
Architects: People’s Architecture Office
- Year: 2017



Seeking to connect the traditions of carpentry and the prefabrication industry, Chilean practice abarca+palma have developed a modular house proposal made up of 10 different types of module, capable of forming 5 different house layouts.
The house is constructed in pine wood—using composite beams and pillars—with prefabricated SIP panels.

Italy-based New Fundamentals Research Group recently designed and built a full-scale prototype of an experimental barrel-vaulted stone structure for SNBR, a French company that specializes in cutting-edge stone construction. The structure is named Hypar Vault in a reference to the geometry of its constituent blocks; it uses two types of prefabricated stone modules—one type is the mirror image of the other—whose designs are based on the hypar (hyperbolic paraboloid), one of the only "doubly-ruled" surfaces in geometry. The use of these configurations allowed the vault to be constructed with almost zero wasted stone.

In 1855 the German machinery manufacturer Carl Schlickeysen issued the patent he had recently created, the "Universal Patent Brickmaking machine", the first machine created to manufacture bricks by extrusión as an industrial process.
SCHLICKEYSEN is a modular furniture system based on two types of modular metal supports and standard-sized ceramic curved vaults. All kinds of settings can be configured from the combination of these three elements; picnic tables, continuous benches, grandstands, topographies, and many more typologies can be achieved by just stacking the metal supports and using the ceramic vaults as a horizontal supporting surface.
[In New York] there’s this math problem: 1.8 million small households and only one million suitable apartments. – Mimi Hoang, principal of nArchitects
Last year, nArchitects released a trailer that teased the development of their winning adAPT NYC entry, Carmel Place (formerly known as My Micro NY). The competition sought to address the need for small household apartments in New York City. Now in a newly released video, the full story of the city’s tallest modular tower comes together in smooth timelapse to a dainty piano soundtrack.
_smaller.jpg?1475205786)
Vancouver-based Leckie Studio Architecture + Design has founded the Backcountry Hut Company to bring affordable recreation structures to outdoor enthusiasts. Inspired by IKEA's philosophy of providing superior design at a moderate price point, the prefabricated hut prototype aims to embody the company's four cornerstones: function, quality, sustainability, and value.
.jpg?1474600879)
MawsonKerr Architects' Low Rise High Density has been selected as the winner of the RIBA Journal Sterling OSB Habitat Award. The house proposal, in the Byker area of Newcastle-upon-Tyne, uses prefabrication and CNC techniques to confront issues of substance abuse and addiction.
.jpg?1467182432)
London-based Gilles Retsin Architecture has unveiled its entry for the Suncheon Art Platform competition, an arts center formed by a low, horizontal structure that frames a series of courtyards and squares in Suncheon, Korea.

The University of Southern California's American Academy in China (AAC) has announced the seven winning designs for the international Napavilion Competition. Entrants had to design prefabricated wood structures with the sole function of providing space for guests to nap in. The winning designs will be built at Jade Valley Winery outside of Xi’an in western China, with three to be completed in time for the Napavilion Festival in July.
![[baragaño]’s #bh01: How to Build a House in 80 Days - Sustainability](https://images.adsttc.com/media/images/5639/2fb9/e58e/ce27/a900/0172/newsletter/29.jpg?1446588335)
Inspired by the mass production of the automotive and aerospace industries, Spanish architects [baragaño], in collaboration with ArcelorMittal, have designed a housing model that can be completely constructed in a factory. Once completed, the house is transported to the site and installed.
The basic model [#bh01] is 39 square meters, composed of two volumes and can be easily expanded both horizontally and vertically in the future. According to the architects, it’s a method that “makes construction easier, generates less waste than traditional systems and increases the safety of personnel involved in the assembly work.”

What are the characteristics of preservation-worthy architecture? In his book "Belyayevo Forever: A Soviet Microrayon on its Way to the UNESCO List," Kuba Snopek finds uniqueness in the seemingly generic Belyayevo microrayon, and argues that in spite of its pattern-book design it is worthy of protection. In this excerpt from the book's first chapter, Snopek examines Belyayevo's predecessor - the Ninth Quarter of Cheryomushki, which was constructed in the 1950s as an experiment that would transform Soviet housing policy - finding it to be a place which challenges our preconceived notions about architectural heritage.
A foreigner’s first contact with Moscow might begin with Google Earth. Its virtual tour through Russia’s capital starts with a view of its radial-concentric plan: loops of circular roads radiating from the Kremlin are cut through with the straight lines of prospects (avenues) and streets leading from the center towards the outskirts. This general scheme is familiar to any European architect: many other cities have circular boulevards, straight avenues and ring roads.

Prefabrication is not a new idea for architects. It was a staple of the post-war modernist ideal, a great dream that precise modern structures would be created in clean factories and then shipped to site. However, the realities of post-war prefab were far from this ideal; buildings were often poorly designed or poorly constructed, and by the end of the century prefabrication was merely a footnote in the catalog of construction methods. In the 21st century though, prefabrication is experiencing a resurgence. In this article originally published on Autodesk’s Redshift publication as "Future of Construction: Your Next Building Won’t Be Built—It Will Be Manufactured," Autodesk's Phil Bernstein looks at the current wave of prefabrication, and answers the question: why now?
Imagine a 57-story tower built in just 19 days.
That’s what China’s Broad Sustainable Building (BSB) company just did. Constructed at a pace of three stories per day, the tower includes 800 apartments, 19 atriums, and office space for 4,000 people.
And BSB isn’t the only one with this type of ambitious plan for the future of construction. The industry is entering the age of the mass-manufactured building. Prefabrication is growing up, reaching a new level of maturity that is now going to change the industry and define new categories of building. Check the trailer-park stereotype at the door.


Australian company ArchiBlox has released its design for the world’s first carbon positive prefabricated house. Representing a new movement in ArchiBlox houses, the carbon positive house provides the option for a more environmentally-conscious design, through both reducing embodied energy that accompanies new-home construction and maintaining positive-energy production. The groundbreaking product line began its first installation on February 8 at Melbourne’s City Square.

With floor areas clocking in at as little as 260 square feet, My Micro NY housing units by nARCHITECTS are the latest singles-oriented housing option to enter the New York rental market. The modular units will be fabricated at the Brooklyn Navy Yard for stacking in Kips Bay this spring, and are projected to welcome their first inhabitants by the end of 2015.
Current New York city zoning and density rules set a minimum apartment floor area of 400 square feet, yet this regulation was waived for My Micro NY in the interests of creating more affordable housing. An inflated rental market has long posed issues for those seeking housing in the city, particularly singles and students with tight budgets. My Micro NY will create 9 stories and 55 individual apartments, whose features include 9 and 10 foot ceiling heights, Juliette balconies, and concealed storage space.
A look inside, after the break.

The common prefabricated home has a distinct appearance. A long rectangular body, a pitched roof, easy to transport by truck bed when split in half—these characteristics are almost universal when it comes to prefab design. Dwell, in partnership with Turkel Design, is changing that. The two firms have recently released their “Axiom Series,” a line of modern houses that combine sleek modern design with all the benefits of prefabricated construction.

Material Minds, presented by ArchDaily Materials, is our new series of short interviews with architects, designers, scientists, and others who use architectural materials in innovative ways. Enjoy!
Wood. The United States is the largest producer of the natural resource in the world. But yet we rarely see it in commercial, high-rise construction. So we asked a wood expert -- Rebecca Holt at Perkins+Will, an analyst for reThink Wood's recent Tall Wood Survey -- to tell us about its potential benefits.
AD: Why is wood a material architects should use in taller buildings?
There are lots of reasons to consider wood – first it has a lower environmental impact than other traditional choices like concrete and steel. Wood is the only major building material that is made the by sun and is completely renewable.

The architecture world has been abuzz over news that aChinese construction company plans to build the world's tallest building— and to do it in just 90 daysusing a proprietary prefabrication technique.
Construction on the 838-meter highrise in Changsha, called Sky City One, is expected to begin this month.
After the project was announced, we reached out to Christian Sottile, the Dean of the School of Building Arts at the Savannah College of Art and Design,who gave us his takeon why the project is a terrible step for architecture and urban living.
But not everyone is skeptical about Sky City One.Stan Klemanowicz,an architect and planner in Los Angeles with Project Development Associates, reached out to tell us why the project is actually revolutionary. He has allowed us to publish his response to Mr. Sottile's critique.
Read Sottile's and Klemanowicz's conflicting opinions, after the break...

China is well known for its mind-bogglingly fast-paced construction, but its latest claim is truly one for the record books.
Sky City, an 838-meter (2,750-ft) building to be built by Chinese construction company Broad Sustainable Building (BSB), of Broad Group, will not just be the tallest skyscraper on the planet, won’t just be “earthquake-proof,” won’t just implement a sustainable design approach – it will go up in only 90 days.
Skeptical? BSB isn’t. They’ve used their building technique (which involves pre-fabricating and assembling up to 95% of the materials in modular form before construction even begins) to assemble a 15-story building in 6 days and a 30-story hotel in 360 hours, CNN reports. As for safety concerns, BSB has built a 30-story prototype that withstood a simulated magnitude 9 earthquake — whether the 220-story Sky City will be as secure remains to be seen, but BSB certainly seems confident.
More fast facts and images, after the break…