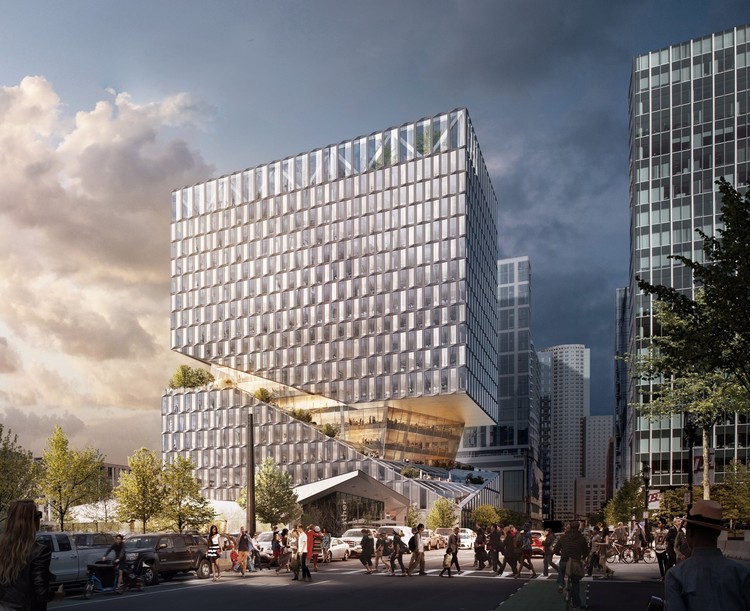
Scaffolding curated by Greg Barton, examines the extraordinary applications of scaffolding as a kit-of-parts technology to provide novel forms of inhabitation and access. Through an installation designed by Shohei Shigematsu and OMA New York with graphic design by MTWTF, Scaffolding will disrupt the architectural space of the Center for Architecture, instilling a new appreciation of scaffolding and its transformative potential.
Of particular interest to our local New York City audience, scaffolding is a flexible and accessible system hiding in plain sight. Despite its indispensable link to architecture, scaffolding is too often maligned as a necessary nuisance. The exhibition demonstrates how this





















































