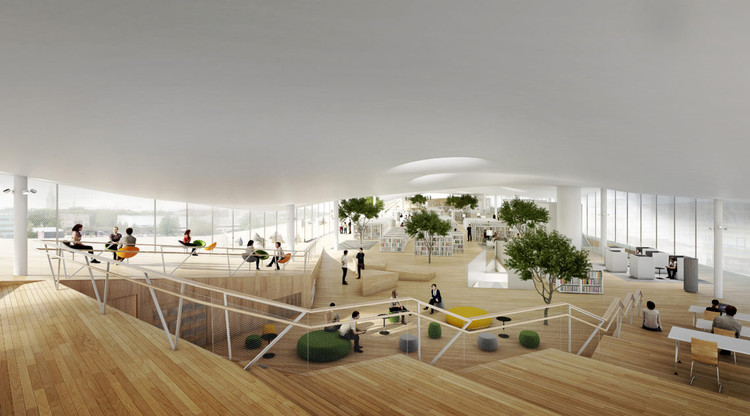
Finnish practice ALA Architects has won the competition to design the new Learning Center of Université Lumière Lyon II in France. The project will be the second major library building by the office behind the recently opened Helsinki Central Library Oodi, and it will be ALA's first French commission. The building will replace the existing library and showcase sustainable construction alongside new teaching and study methods.






.jpg?1550604493)



.jpg?1550604450)


















































