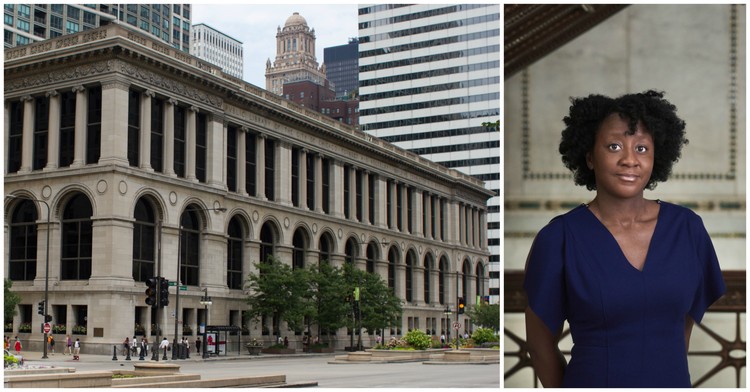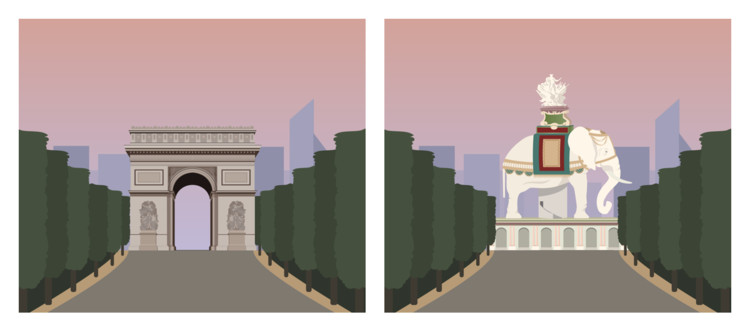
-
Architects: moss Design
- Area: 6000 ft²
- Year: 2017
-
Manufacturers: Big Ass Fans, BoConcept, Geberit, Hansgrohe, Sherwin-Williams, +15


_SOM.jpg?1521821900)
Chicago-based Skidmore, Owings, and Merrill (SOM) have unveiled new images of their proposed 18-story office tower in the trendy Fulton Market area of Chicago. “The Porch,” situated on 330 North Green, will feature a five-story open-air deck, and series of luxury amenities to support the new office environment.

The Lucas Museum of Narrative Art, designed by MAD Architects, has broken ground in Los Angeles, California. Founded by “Star Wars” creator George Lucas, and standing at the gateway to the city’s Exposition Park, the scheme is envisioned as a “futuristic spaceship” landing on the site’s natural environment.
The building’s interior has been designed as an expansive, open cave, flooded with natural light from skylights above. At least $400 million worth of art will be housed in the museum, including over 10,000 paintings, illustrations and movie memorabilia. The first floor and roof will be designated as public areas for visitors to exercise, relax, and “directly experience nature in the urban environment."

The Chicago Architecture Biennial has announced the selection of writer and curator Yesomi Umolu as Artistic Director for the event’s 2019 edition.
Currently holding the position of Exhibitions Curator at the Reva and David Logan Center for the Arts at the University of Chicago, Umolu draws from her background in architectural design and curatorial studies in creating exhibitions that explore the politics of the built environment. Recent projects include Kapwani Kiwanga: The sum and its parts, The Land Grant: Forest Law, and The Museum of Non Participation: The New Deal.

We all know a little about the world's tallest buildings—those engineering feats which define their cities and become symbols of human achievement—but what of the buildings that never took their planned place in their respective skylines? In 2014, The Council on Tall Buildings and Urban Habitat (CTBUH) released a report listing the 20 tallest buildings that were never completed (an up-to-date list is also maintained on their website here). In order to be considered "never completed," all of the buildings in the report had begun site work, but construction was completely halted with no reports indicating it will continue. Read on to find out the top 10 tallest uncompleted buildings in 2018 after the break.

Chicago Mayor Rahm Emanuel has announced the figures for the 2017 Chicago Architecture Biennial, which closed its four month run on Sunday, January 7th.
The second edition of the event, helmed by Artistic Director Sharon Johnston and Mark Lee, was able to match the success of the inaugural edition, seeing 554,866 visitors from around the world.

A city’s monuments are integral parts of its metropolitan identity. They stand proud and tall and are often the subject of a few of your vacation photos. It is their form and design which makes them instantly recognizable, but what if their design had turned out differently?
Paris’ iconic and stunning Arc de Triomphe could have been a giant elephant, large enough to hold banquets and balls, and the Lincoln Memorial in Washington D.C. could have featured an impressive pyramid.
GoCompare has compiled and illustrated a series of rejected designs for monuments and placed them in a modern context to commemorate what could have been. Here are a few of our favorites:

Site models: they are intriguing and playful things by nature, making you feel like a giant looking down on a city. These miniature neighborhoods, however, are often large and bulky and only suited for architecture schools or offices. Imagine being able to have a site model in your home or office. Microscape has launched a Kickstarter to produce 1:5000 scale models of America’s Windy City, Chicago.

Just a few months after the opening of Apple’s first town square concept retail store, the Foster + Partners-designed glass-box structure is facing the wrath of its first Chicago winter – and it doesn’t appear to be handling it so smoothly.
As reported by the Verge and 9to5Mac, nearly all of the store’s riverfront outdoor space has been roped off due to the presence of large and potentially dangerous icicles that have formed on the edge of the building’s MacBook-shaped roof. Signs reading “watch for falling snow and ice” now surround the store and at the entrance on Pioneer Court.

The old adage "writing about music is like dancing about architecture" (it's stupid etc.), loses some of its impact when architecture becomes the backdrop for both music, and dancing. Ever since video killed the radio star, famous houses, quirky spaces, and history's great buildings have provided beautiful, unique and dramatic settings for music videos of all types. So which of 2017s music videos have capitalized on the wonderful world of architecture?
Thespaces.com have compiled a list of the best music videos for architecture lovers for 2017. Here are a few of our favorites and a few additional videos we think deserve a mention.

This article was originally published on the blog of the Chicago Architecture Biennial, the largest platform for contemporary architecture in North America. The 2017 Biennial, entitled Make New History, will be free and open to the public between September 16, 2017 and January 6, 2018.
When we think of contemporary architecture in China, we often refer to the megaprojects by international architecture studios that tend to get covered most in the design media. From OMA’s CCTV Headquarters and Shenzhen Stock Exchange to the recently completed Tianjin Binhai Library by MVRDV and Poly International Plaza by SOM, these projects dominate urban skylines at a singular scale that suggests they were built to impress.
Beyond individual buildings, China’s mega-architecture boom is rapidly developing entirely new cities, a process designed to relieve the country’s principal metropolitan areas of their high density, while offering new prototypes for urban life. These highly branded environments are prompting displacement – as a form of rural exodus – and social stress throughout the country, while also ignoring the legacy of traditional Chinese architecture in urban centers.
.jpg?1513724004)

2017 was another banner year for skyscraper construction.
According to the 2017 Tall Building Year in Review, the annual web report from The Council on Tall Buildings and Urban Habitat (CTBUH), a record-breaking 144 buildings 200 meters tall (656 feet tall) or higher were completed in 2017, led by the 599-meter-tall Ping An Finance Center and 555-meter-tall Lotte World Tower.
In the report, CTBUH outlines this year’s trends in tall building design. Notably, 2017 proved to be the most geographically diverse year in history for tall buildings, with 69 cities across 23 countries completing new towers, an significant increase from 54 cities and 18 countries in 2016. Of those numbers, 28 cities and 8 countries completed their new tallest building.
In the midst of the tall, rectilinear skyscrapers which make up downtown Chicago appears a short, sloped glass curtain wall, topped by a protruding truncated cylinder structure: Helmut Jahn’s Thompson Center. Opened in 1985, the building was to be home for a variety of agencies of the State of Illinois, and its design was a play off of the traditional American statehouse, updated with glass walls symbolizing government transparency and an immense atrium evoking the atrium spaces found in most United States’ statehouses. The interior spaces, however, stirred further contention with the public. Unconventional red, blue, and white paints coat the interior elements—a design choice many believed to be provocative and even jarring.
One year on from the Chicago Riverwalk’s completion, designers Sasaki Associates have released mesmerizing footage of the Riverwalk from a new perspective. Using a drone to give an overview of the project, the video captures the successful integration of the Riverwalk into the urban landscape as it changes shape and form, defining a unique experience for the public. Global design firm Sasaki led the team as prime consultant on the last two phases of the Riverwalk, working in close collaboration with local firm Ross Barney Architects.
.jpg?1511197306)
This article was originally published on the blog of the Chicago Architecture Biennial, the largest platform for contemporary architecture in North America. The 2017 Biennial, entitled Make New History, will be free and open to the public between September 16, 2017 and January 6, 2018.
“Writing about music is like dancing about architecture.” This famously misattributed analogy has floated through the arts world for decades as shorthand for the difficulty of imposing the gestures of one creative discipline onto another. But why should dance and architecture get lost in translation? Isn’t there an inherent poetry to the movement of bodies navigating the built environment?
.jpg?1511278123)