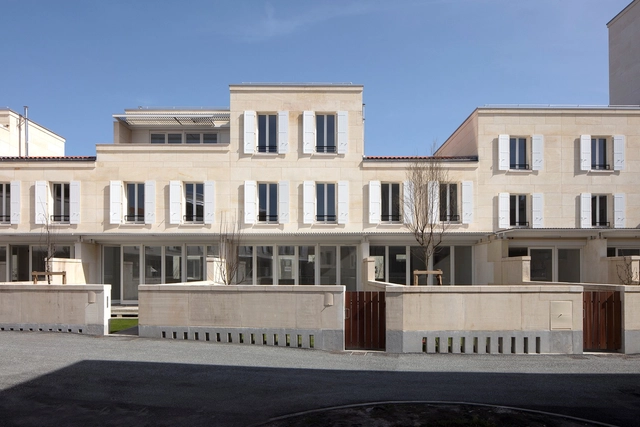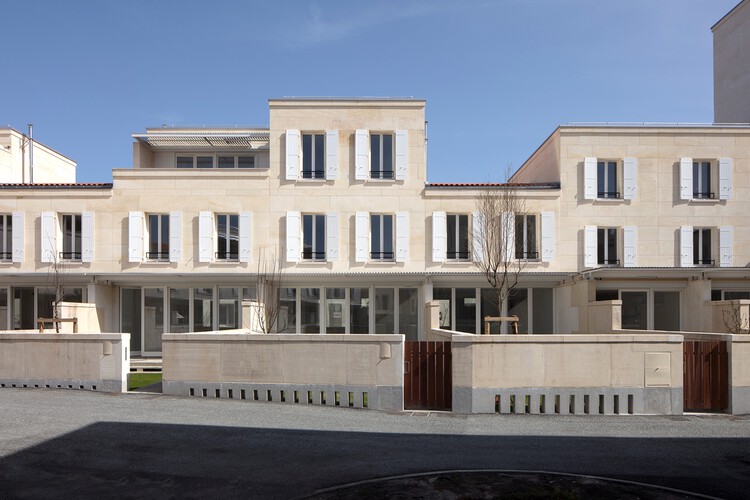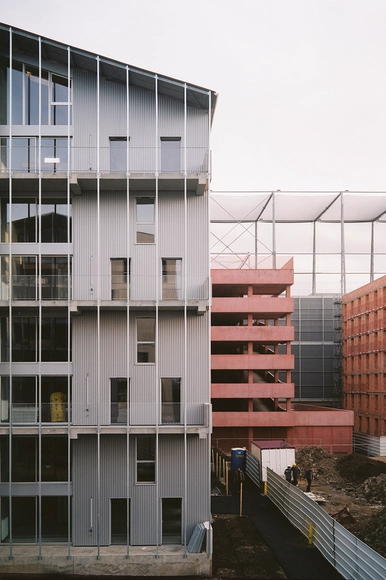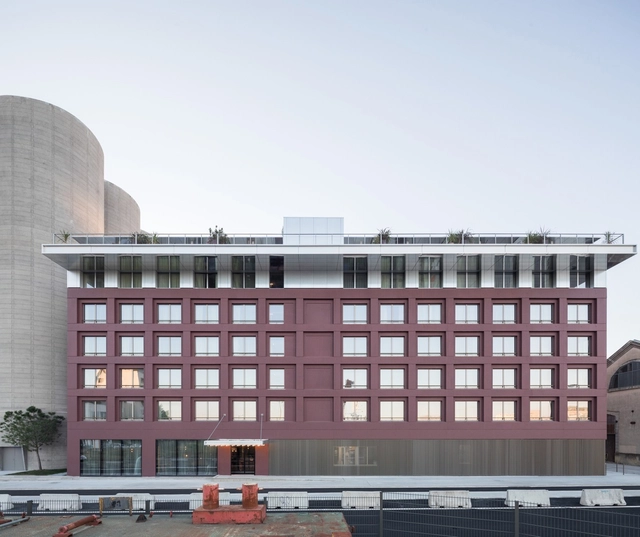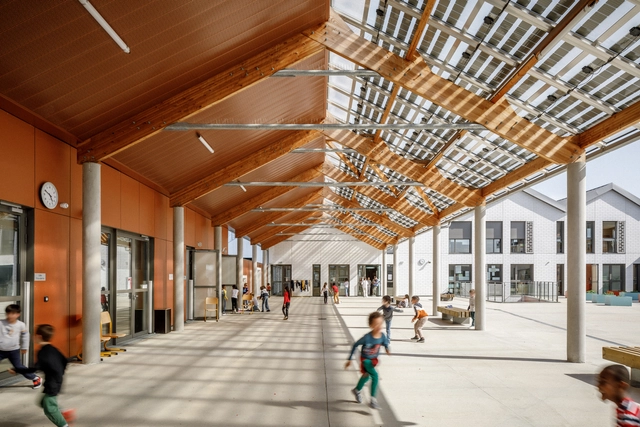
In a world facing ecological exhaustion and spatial saturation, the act of building has come to represent both creation and consumption. For decades, architectural progress was measured by the new: new materials, new technologies, new monuments of ambition. Yet today, the discipline is increasingly shaped by another form of intelligence, one that values what already exists. Architects are learning that doing less can mean designing more, and this shift marks the emergence of what might be called an architecture of restraint: a practice defined by care, maintenance, and the deliberate choice not to build.
The principle recognizes that the most sustainable building is often the one that already stands, and that transformation can occur through preservation, repair, or even absence. Choosing not to build becomes a political and creative act, a response to the material limits of the planet and to the ethical limits of endless growth. That Architecture moves beyond the production of new forms to embrace continuity, extending the life of structures, materials, and memories that already inhabit the world.







