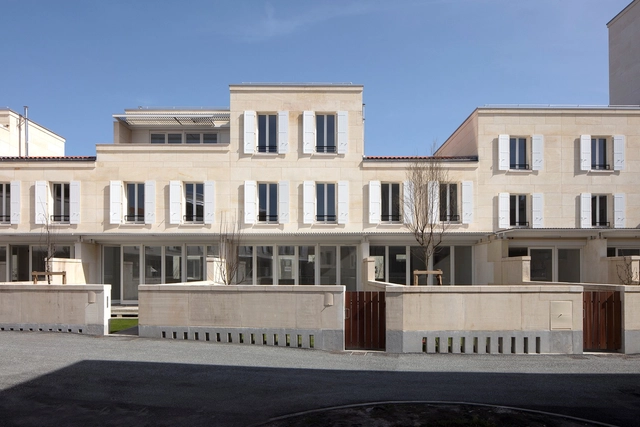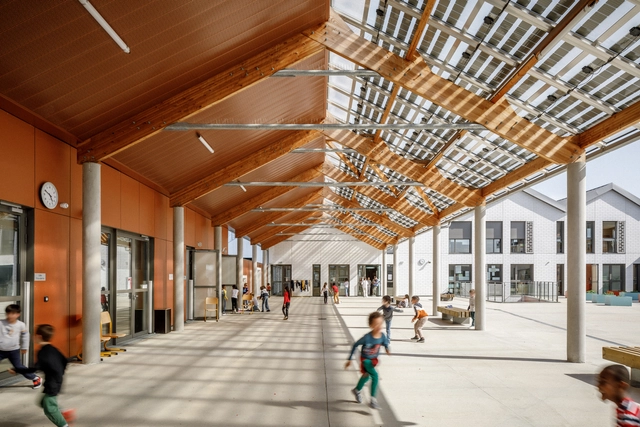-
ArchDaily
-
Bordeaux
Bordeaux: The Latest Architecture and News
https://www.archdaily.com/1032901/les-echoppes-bastide-eliet-and-lehmann-architectesValeria Silva
https://www.archdaily.com/1028722/not-ready-to-publish-volumes-capables-collective-housing-a6aAndreas Luco
https://www.archdaily.com/1025306/b09-urbanmakers-plus-selva-and-maugin-architectesHadir Al Koshta
https://www.archdaily.com/1024420/training-center-residence-and-workshops-for-apprentices-atelier-tequi-architectsPilar Caballero
 © Fabrice Fouillet
© Fabrice Fouillethttps://www.archdaily.com/1023842/lark-belvedere-office-building-cino-zucchi-architettiHadir Al Koshta
https://www.archdaily.com/1021018/facette-bordeaux-workspace-studioninedotsHadir Al Koshta
https://www.archdaily.com/1020837/bpm-architecture-agency-bpm-architectesAnna Dumitru
https://www.archdaily.com/1020623/the-new-amedee-saint-germain-district-lanHadir Al Koshta
https://www.archdaily.com/1017100/136-quai-des-chartrons-zw-a-zweyacker-and-associesAnna Dumitru
 © Rory Gardiner
© Rory Gardiner



 + 21
+ 21
-
- Area:
170 m²
-
Year:
2022
-
Manufacturers: Technal, ART PROJECT , ART PROJECT , Alki, Alpha Elita, +10Alpha Elita, Artemide, Chazelles, Delta Light, Faro , PANORAMA, Panasorb, Panasorb, Supratech, Varela design-10
https://www.archdaily.com/1014469/latelier-a6aAndreas Luco
https://www.archdaily.com/1013705/bacalan-block-cosaPaula Pintos
 Atmospheric, Filming architecture. Images: Atmospheric, filming architecture © E.Maura – arc en rêve
Atmospheric, Filming architecture. Images: Atmospheric, filming architecture © E.Maura – arc en rêveAtmospheric, Filming architecture
https://www.archdaily.com/1011729/atmospheric-filming-architectureRene Submissions
https://www.archdaily.com/1006307/queyries-zw-a-zweyacker-and-associesHadir Al Koshta
https://www.archdaily.com/1006188/bordeaux-brazza-ucpa-sport-station-np2fPaula Pintos
https://www.archdaily.com/991579/billie-holiday-school-complex-bpm-architectesPaula Pintos
https://www.archdaily.com/988626/77-housing-units-cobe-architecture-and-paysagePaula Pintos
https://www.archdaily.com/984112/jacques-sempe-school-complex-bpm-architectesValeria Silva
https://www.archdaily.com/981605/riveo-lot-b-residential-building-ja-joubert-architectureLuciana Pejić














