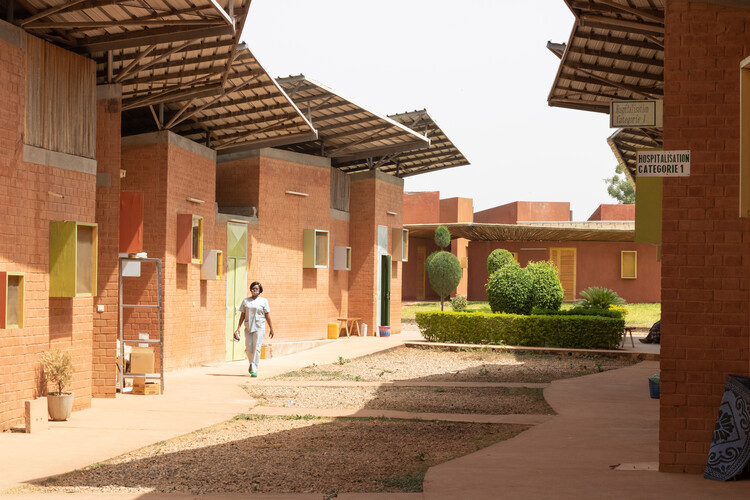
-
Architects: Tchoban Voss Architekten
- Area: 15000 m²
- Year: 2021



Berlin-based hospitality tech start-up Raus has collaborated with Danish designer and architect Sigurd Larsen to create nature-inspired cabins in the middle of nature. The small retreats are designed with eco-friendly features, offering city dwellers the opportunity to escape the bustling city life, and stay in a chalet that combines art, culture, and nature. The cabin will be temporarily located on the grounds of Wehrmuehle in Biesenthal, Brandenburg, and will soon expand beyond Germany and its borders.




Daniel Libeskind (b. 1946, Lodz, Poland) studied architecture at Cooper Union in New York, graduating in 1970, and received his post-graduate degree from Essex University in England in 1972. While pursuing a teaching career he won the 1989 international competition to design the Jewish Museum in Berlin before ever realizing a single building. He then moved his family there to establish a practice with his wife Nina and devoted the next decade to the completion of the museum that opened in 2001. The project led to a series of other museum commissions that explored such notions as memory and history in architecture.

HENN’s Zalando BHQ-Z Building topped out in Berlin and, once completed, will strengthen the city’s identity as a tech hub. The project is the last structure to be built within the HENN’s three-building headquarter complex for Zalando. The design reinterprets the traditional Berlin block through a Z-shaped plan that transforms the usually private, interior courtyard into an inviting public space. At the same time, the building’s voids create a dialogue with the surrounding built environment.

"I just wanted my community to be a part of this process," Diébédo Francis Kéré said in an ArchDaily interview published last year. It's hard to think of another phrase that so well sums up the modesty and impact caused by the newest winner of the Pritzker Prize of Architecture, whose work gained notoriety precisely for involving the inhabitants of his village in the construction of works that combine ethical commitment, environmental efficiency, and aesthetic quality.

The 2022 laureate of architecture’s highest honor, the Pritzker Architecture Prize is Diébédo Francis Kéré, known as Francis Kéré, Burkina Faso-born architect, educator, social activist, receiver of the 2004 Aga Khan Award for Architecture and designer of the 2017 Serpentine Pavilion. Recognized for “empowering and transforming communities through the process of architecture”, Kéré, the first black architect to ever obtain this award, works mostly in areas charged with constraints and adversity, using local materials and building contemporary facilities whose value exceeds the structure itself, serving and stabilizing the future of entire communities.
“Through buildings that demonstrate beauty, modesty, boldness, and invention, and by the integrity of his architecture and geste, Kéré gracefully upholds the mission of this Prize,” explains the official statement of the Pritzker Architecture Prize. Announced today by Tom Pritzker, Chairman of The Hyatt Foundation, Francis Kéré is the 51st winner of the award founded in 1979, succeeding Anne Lacaton and Jean-Philippe Vassal. Praised “for the gifts he has created through his work, gifts that go beyond the realm of the architecture discipline”, the acclaimed architect is present equally in Burkina Faso and Germany, professionally and personally.

Moving forward with his "ultra-marathon of photoshoots", architectural photographer Marc Goodwin is putting together an Atlas of Architectural Atmospheres by Arcmospheres, a project that seeks to document diverse architecture and design studios from around the world. Since 2016, the architectural photographer has been traveling "far and wide to capture the atmospheres of architecture studios in order to produce an online and print resource for the architecture community", and after a two-year hiatus due to the pandemic, Goodwin resumed his project with an exploration of Berlin's architecture offices, capturing the work environment of renowned firms such as Hesse, LAVA, JWA, and FAR frohn&rojas, to name a few.



Excerpt from the book: Real and Fake in Architecture–Close to the Original, Far from Authenticity? (Edition Axel Menges)
The term “fake” has been in the media frequently in the early 21st century, referring to headlines and fictional statements that are perceived as real and are influencing public opinion and action. Replacing the historically more common term “propaganda,” fake news aims at misinformation and strives to “damage an agency, entity, or person, and/or gain financially or politically, often using sensationalist, dishonest, or outright fabricated headlines.” Tracing fake news and differentiating “real” information from personal opinions and identifying intentional (or unintentional) deceit can be complicated. It is similarly complex to trace the duality of fake and real in the built world. To explore the larger context of fake statements in architecture and environmental design, a look at the definition of fake and related terms might be necessary.