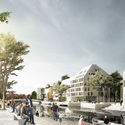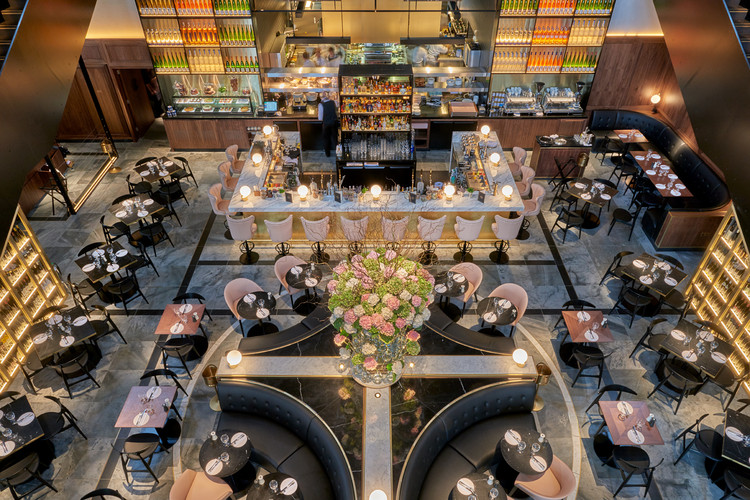
The City of Tampere, Finland has announced the proposal by Schauman & Nordgren Architects and Mandaworks as the winner of an open international competition for Hiedanranta Bay's new master plan. The design, entitled "Hiedanranta Innovation Bay," responds to the rapid growth of Tampere's central region. Over the next 20 years, the Innovation Bay will see the transformation of the former industrial district into an innovation hub for sustainable economic development, creating 10,000 new jobs, and housing over 25,000 new residents.






















_MRC_and_Leo_Villareal_and_Lifschutz_Davidson_Sandilands.jpg?1481562236)












































