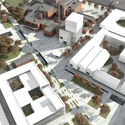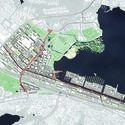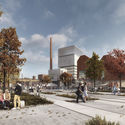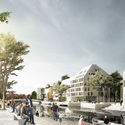
The City of Tampere, Finland has announced the proposal by Schauman & Nordgren Architects and Mandaworks as the winner of an open international competition for Hiedanranta Bay's new master plan. The design, entitled "Hiedanranta Innovation Bay," responds to the rapid growth of Tampere's central region. Over the next 20 years, the Innovation Bay will see the transformation of the former industrial district into an innovation hub for sustainable economic development, creating 10,000 new jobs, and housing over 25,000 new residents.


"The proud industrial heritage of Tampere and the historic presence of water is a strong identity to build upon. In today's information society, knowledge and networks have become what the rapids and the lakes used to be, the power of the city," said Ted Schauman, co-founder of Schauman & Nordgren Architects. "Hiedanranta Innovation Bay has the potential to become a benchmark for new ways of working and living in Finland's second city."

The master plan aims to connect Hiedanranta to its surrounding environment, move toward carbon neutral development, and integrate the Bay's public space with its transportation network. This objective is conceived with a block division organized by two grids. At the intersection of the two grids, the proposed structure converges into an innovation corridor, or a north-south aisle of public spaces—historical buildings, schools, manufacturing facilities, and an innovation campus—connected by tram.

Another corridor, oriented east to west, features recreational spaces connected by water. Alongside the grand canal, the blue square, and the harbor, the meeting of the perpendicular corridors creates a network of pedestrian access, public transportation, and key destinations. The development's multi-modal transportation network includes two tram lines, cycling routes, and pedestrian infrastructure.


Finally, the urban development is tied together with the natural landscape, mainly through the nearby natural lakeshore. To complement this environment, the landscaping structure includes a waterfront park, a sport and recreation hill, and a lake delta. The built landscape not only provides visitors with recreational green space, but also serves as stormwater management infrastructure.
Location: Tampere, Finland
Client: City of Tampere
Type: Open, International Competition - Shared 1st Prize
Assignment: Urban Design and City Planning
Size: 1,500,000 m2 built area, 246 Hectares land-area
Architects: Schauman & Nordgren Architects + Mandaworks
Collaborators: Traffic consultant Jouni Lehtomaa
News via Schauman & Nordgren Architects.




















