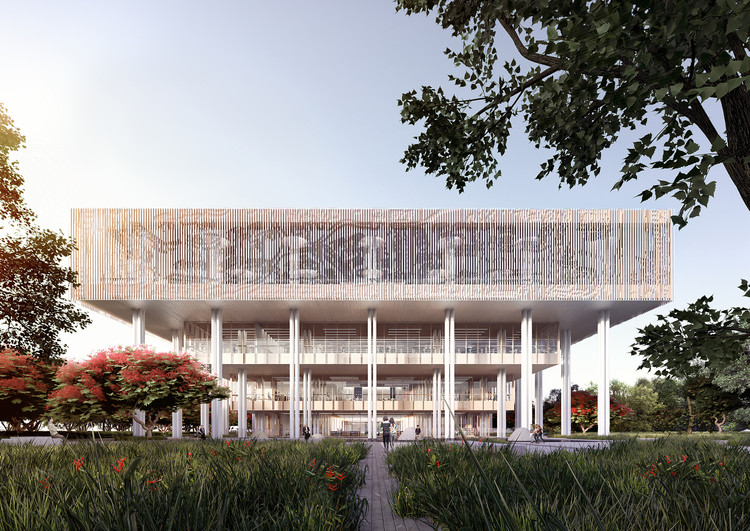
KAAN Architecten has won the commission to design the New Amsterdam Courthouse. The new building will replace the current judicial complex at the intersection of Zuidas and Parnassusweg, which is slated for demolition. The Courthouse of Amsterdam is the largest in the Netherlands and handles 150,000 cases a year with a staff of 200 judges and 800 professionals. KAAN Architecten describes the building's design as both "stately" and "distinguished," stating that the intention was to create a facility that understands justice as an open process, and thus incorporates ways for the public to engage with the Courthouse.






.jpg?1464010172)

.jpg?1464010004)
.jpg?1464010345)
.jpg?1464010198)




_Prison_01.jpg?1459434961)













