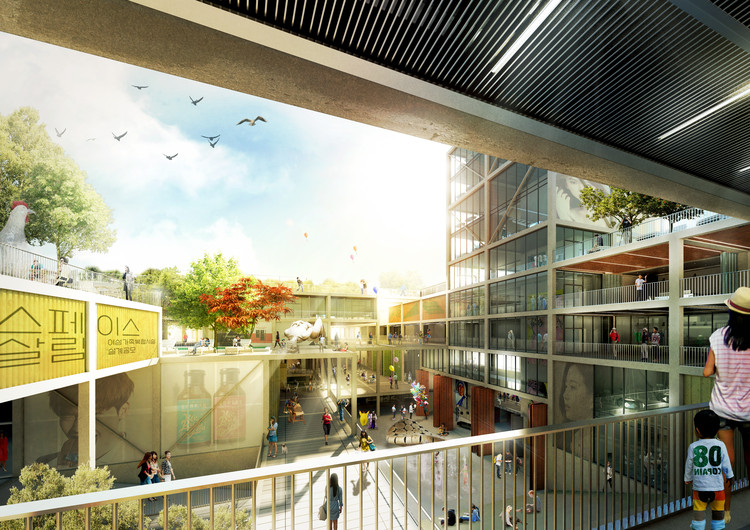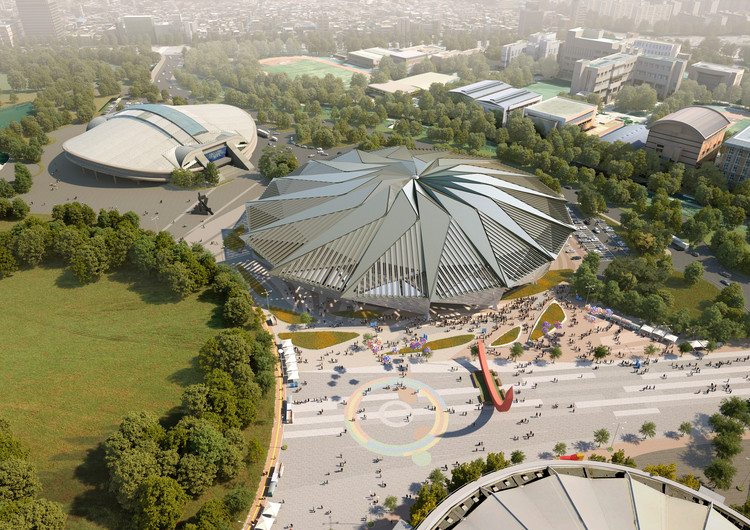
Architecture competition organizer Bee Breeders has announced the winners of the international Iceland Trekking Cabins competition, which called for entries to design a cabin with provision for enclosure, place, and social collectivity. As a structure for nomads and backpackers, Iceland Trekking Cabins are associated with cultural folklore and exist within the context of fjords, lava fields, glaciers, mountains, and the respective trekking ethos.
The competition furthermore sought projects that are “a supple and dexterous yet protected architecture, sensitive to the landscape though guarded against its severity, accommodating for the community, but in the company of strangers.”
The winners of the Iceland Trekking Cabins Competition are:


































