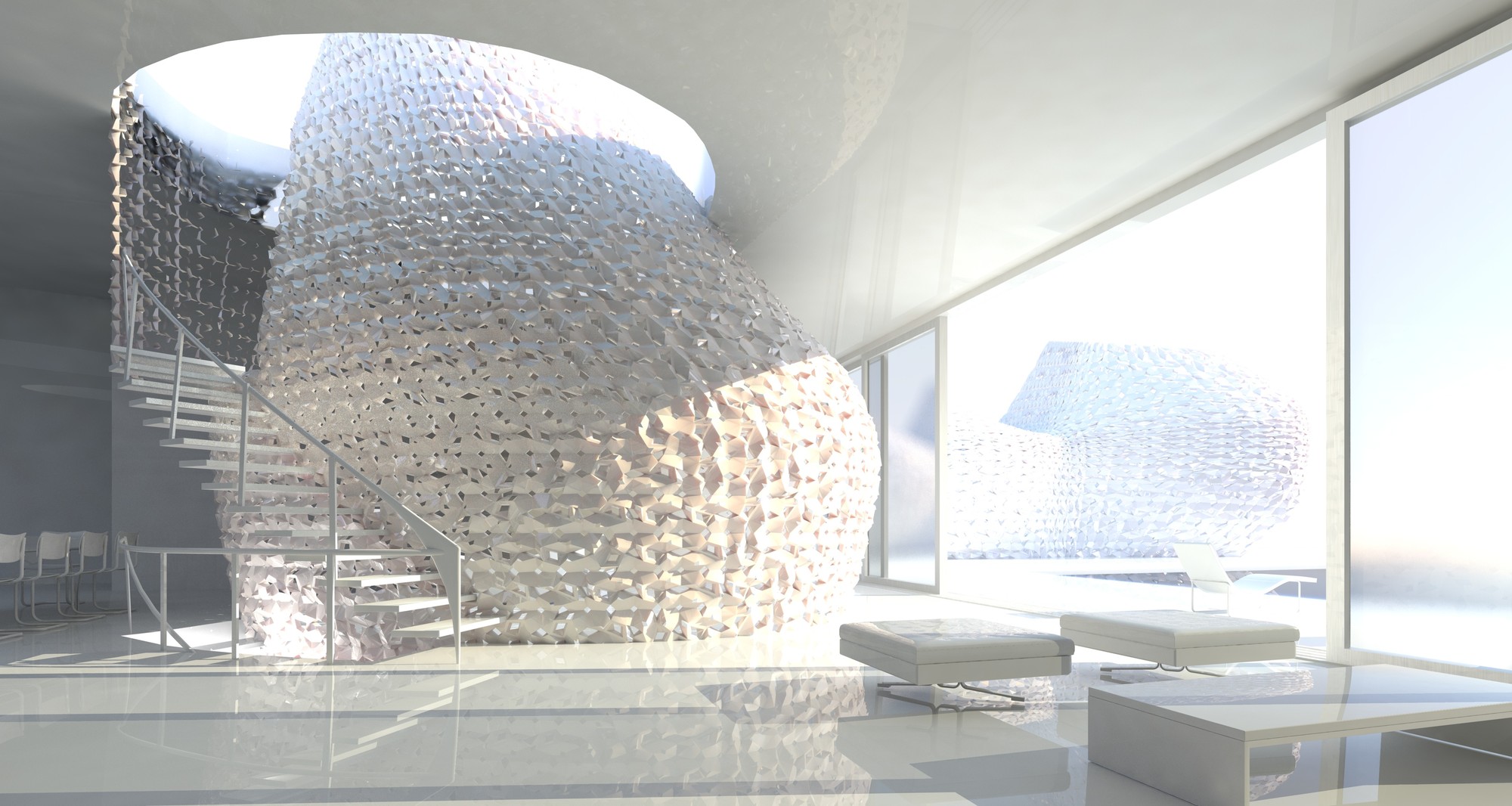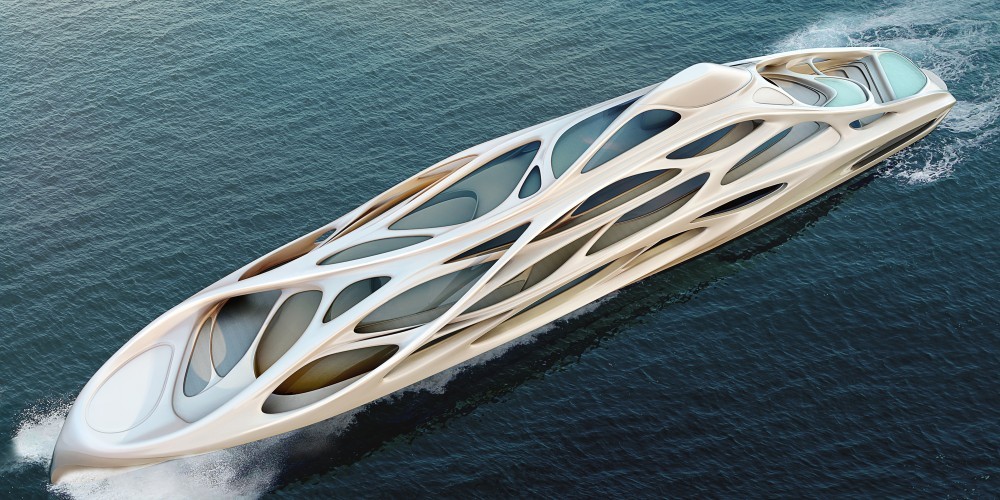
Autodesk has announced a new program which aims to invest up to $100 million in 3D printing companies over the next several years. The Spark Investment Fund will invest in innovative entrepreneurs, startups and researchers in the 3D printing field who "push the boundaries of 3D printing technology and accelerate the new industrial revolution."
The investment fund has been developed alongside Autodesk's recently released Spark software, a free and open 3D printing platform which connects a wide range of 3D printing hardware and design software, and can work with any material. The company hopes to encourage the 3D printing community to build upon and improve this software.
More on the fund after the break





























