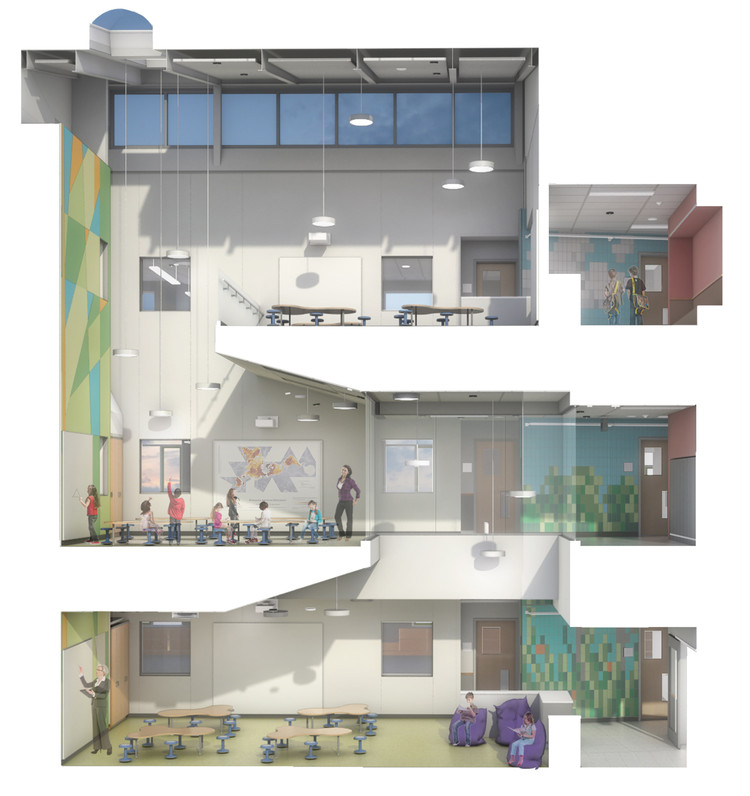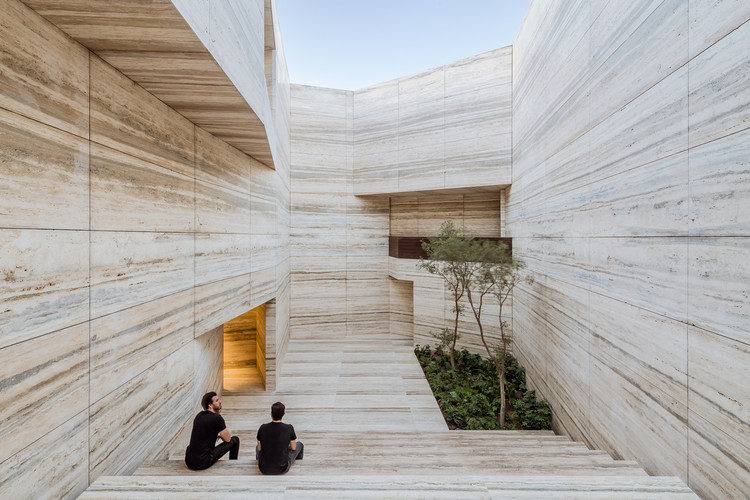
-
Architects: Bornstein Lyckefors
- Area: 163 m²
- Year: 2016
-
Manufacturers: Falu Rödfärg





It is a student's right to be educated in a safe, healthy, and even aesthetically appealing environment, especially young students for whom these factors are even more important. For example, it has been shown that when the ergonomics of chairs are inadequate, they can greatly affect levels of concentration and the development of skills such as calligraphy. At the same time, the effectiveness of traditional teaching methods is increasingly being questioned and the quality of alternative methodologies increasingly being considered. In other articles, we discussed in more detail the design of Montessori schools and the atmosphere of Waldorf interiors.
Today, we will cover the importance of choosing furniture and address some aspects to consider when organizing them in classroom design for the schools of the future.


Michelangelo's sculptures. The ancient Greek temples. Castle interiors and palaces. The iconic Barcelona Pavilion of Mies van der Rohe. When we approach the history of architecture and sculpture, it is inevitable that we speak of marble. Originating from a chemical reaction in limestone when exposed to high pressures and temperatures for thousands of years, this notable material is a metamorphic rock generally found in regions where volcanic activity has occurred. Its extraction, by itself, is already a spectacle.
.jpg?1569347552)
The world winners of the Prix Versailles 2019 were announced at the UNESCO headquarters in Paris, celebrating 12 projects in the categories of Shops & Stores, Shopping Malls, Hotels and Restaurants.
The world jury was composed of David Adjaye, Kazuyo Sejima, Francesco Bandarin, Iris Van Herpen, Philippe Starck, Alondra de la Parra, Ferran Adiá and Thomas Vonier. Read on to see the selected projects.




The functional distribution plays a fundamental role in the contemporary design of offices and places for work. The study of the architecture plan shows an interesting form of approach; not only allows for proper logistics and circulation but find efficient variations and innovations that will enable better workspaces that adapt to the current needs.
We have selected more than 50 plans of projects that will inspire you, recognizing the different ways in which architects have faced the challenge to design offices, in all different scale ranges.
.jpg?1551411640)
For this year's Women in Architecture Awards, The Architectural Review and the Architects’ Journal have selected Sheila O’Donnell as Architect of the Year and Xu Tiantian to win the Moira Gemill Prize for Emerging Architecture in the 2019 Women in Architecture awards. The Architect of the Year award recognizes excellence in design specifically in the context of a recently completed project and the Moira Gemmill Prize for Emerging Architecture is awarded to women designers under the age of 45 who show design excellence indicative of a bright future.


The shortlist has been announced for the Moira Gemmill Prize for Emerging Architecture, recognizing excellence in design with an emphasis on achievements and completed projects. Part of the Women in Architecture Awards organized by The Architectural Review and The Architects’ Journal, the prize is named in memory of the late Moira Gemmill (former V&A director of design and director of capital programmes at the Royal Collection Trust), and offers a £10,000 prize fund to support the professional development of the winner(s).
The four shortlisted candidates hail from France, Spain, China, and Switzerland. Previous winners of the prize include Gloria Cabral, partner at Gabinete de Arquitectura (2018); Rozana Montiel (2017); Gabriela Etchegaray, co-founder of Ambrosi Etchegaray (2016); and vPPR founders Tatiana von Preussen, Catherine Pease and Jessica Reynolds (2015).


