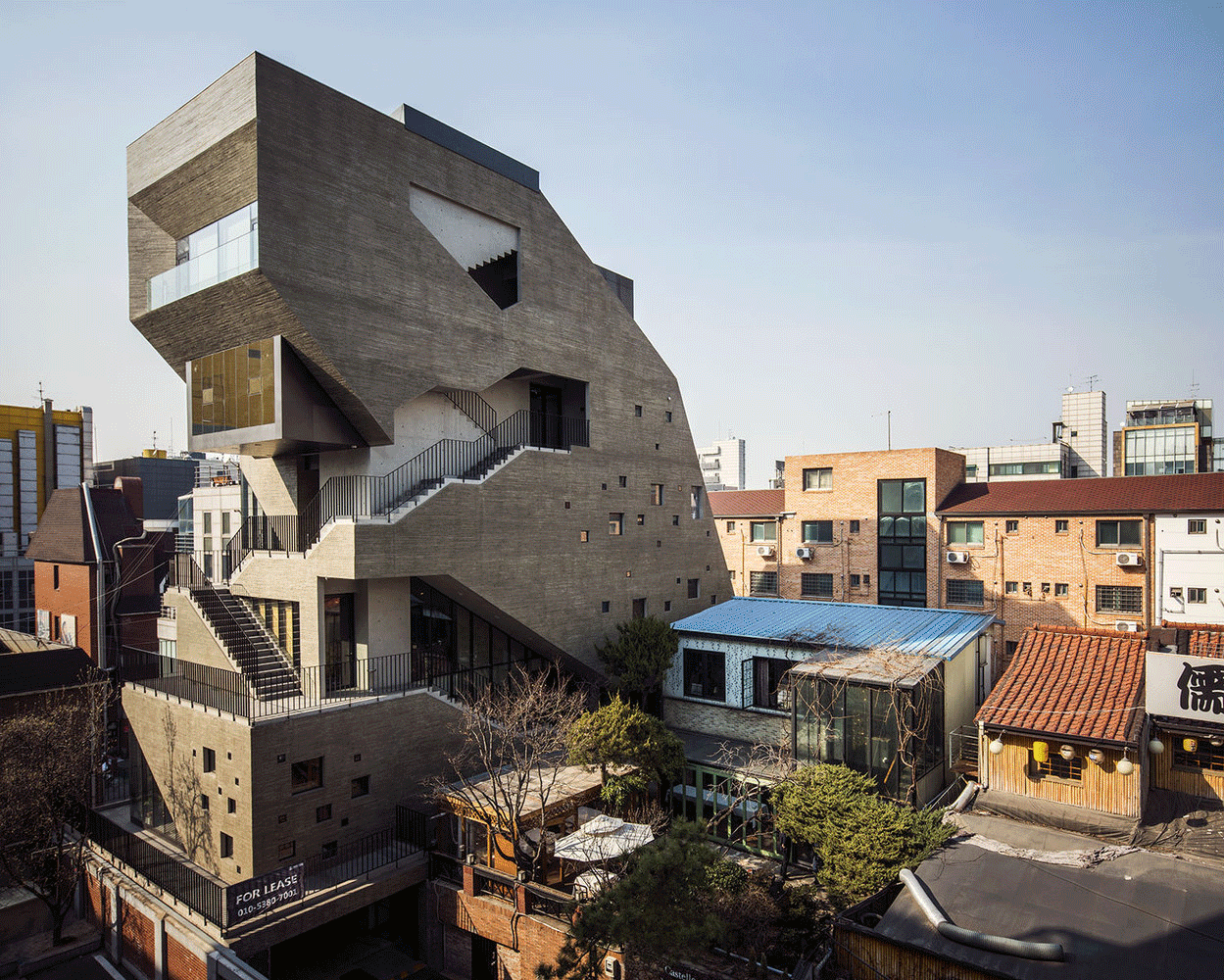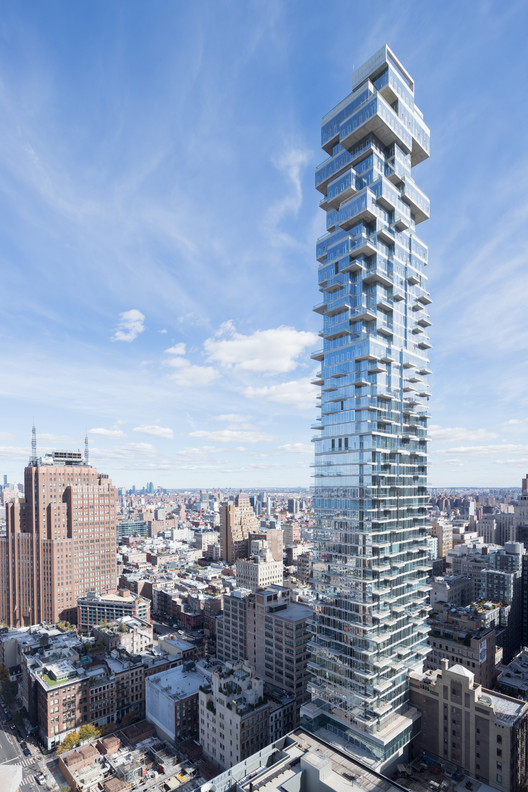
Architecture’s most prestigious award, the Pritzker Architecture Prize, has announced the appointment of two new jurors to their distinguished jury: architect Wang Shu and Brazilian ambassador and architectural critic André Aranha Corrêa do Lago.
The 8-strong group will be tasked with selecting the upcoming 2018 laureate, who will become the 40th winner in the prize’s history.
“As we approach the 40th anniversary of the Pritzker Prize, the addition of André Corrêa do Lago and Wang Shu continues to embody the international range reflected by both present and past Laureates and Jury,” commented Tom Pritzker, Chairman of Hyatt Foundation. “The contributions of both individuals to the field of architecture, from different vantage points, makes them ideal members of the jury.”










.gif?1499957974)









.jpg?1497967188)






.jpg?1496153834)



.jpg?1496153929)

.jpg?1495744233)























.jpg?1494330446)






