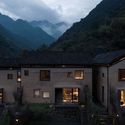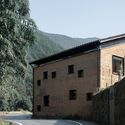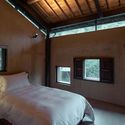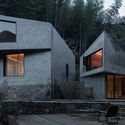
Canela House / Workshop, Diseño y Construcción
Genaro House / s_estudio
Homme Store / Maden Group

-
Architects: Maden Group
- Area: 170 m²
- Year: 2021
How Architects Design for Less Lonely Living

Data shows that many more people are living alone, but the surprising fact is that living alone does not necessarily correspond with an increase in feelings of loneliness. Architecture has been evolving towards increases in privacy and private space for centuries. This video looks at architectural designs that attempt to reverse those trends by designing living scenarios that incorporate more opportunities for public engagement. These include Studio Gang’s City Hyde Park project in Chicago with its angled balconies. But the video goes deeper to look at examples that radically rethink residential architecture, its construction, design, and inclusion of public space.
Concrete Benches: Furniture for Inside and Outside the Home

Concrete is not purely a structural element. As we demonstrated in an article about kitchen projects using concrete countertops, the material is gaining significant traction in the world of residential furnishings and fixtures. To further exemplify this, we have curated a list of several projects that use concrete benches to create beautiful moments inside and outside the home.
Children’s and Youth Center in a Former Switch Tower / A-Z Architekten

-
Architects: A-Z Architekten
- Area: 88 m²
- Year: 2021
Milan to Introduce "Super-Cycle" Corridors Across City by 2035

As part of Milan's ongoing vision of bicycle-friendly highways, the Metropolitan Council of Milan has approved its Biciplan “Cambio” project, a new transportation system that introduces "super-cycle" corridors across the urban fabric, prioritizing cycling, environmental protection, safety, and wellbeing. The project aims to compliment existing cycle paths with 750 kilometers of new corridors that will connect the city's 133 communes with its wider metropolitan area, and increase the amount of bicycle trips and reach by 10% internally and 20% on a greater scale.
7 Stories About NFTs Entering the Realm of Architecture

Over the past year, NFTs have entered the realm of architecture, prompting conversations over the role of the profession in the future digital economy. From the design of digital real-estate to exhibitions and architecture events exploring its value for the practice and established architecture firms embracing the new medium, NFTs have been embraced by the profession as the promise of a new form of creative production. Discover a round-up of architecture's experiments with NFTs so far, together with a series of Archdaily articles shedding light on the topic.
2021 Prix Versailles Awards Global Winners Announced

After the announcement of the selected projects in the categories of Airports, Campus, Railway Stations and Sports, followed by the announcement of the 70 Continental Winning Projects of the Prix Versailles 2021 in the categories of Shops, Shopping Centres, Hotels and Restaurants, there turned out to be a total of 94 new projects competing in the 2021 Prix Versailles World Final.
Exploring the History of the Ideal Renaissance Cities

The concept of an “ideal city” is something that is often talked about today, as we look towards the future and think about what aspects of urban life we feel are most important for residents to thrive in a healthy community. However, ideal cities were conceived during the Italian Renaissance, as planners and architects prioritized rationale in their designs focusing on human values, urban capacities, and the recursive waves of cultural and artistic revolutions that influenced large-scale planning schemes.
Casa RM / Humberto Hermeto Arquitetura
Peloponnese Rural House / Architectural Studio Ivana Lukovic

-
Architects: Architectural Studio Ivana Lukovic
- Area: 141 m²
- Year: 2019
-
Manufacturers: AutoDesk, Chaos Group, ALMEL, ARONHS DIMITRIOS, Adobe, +6
B&B Italia Furnishes Villa 17 at Amanyangyun to Present the 2021 New Collection to the Asian Market

Bringing the latest contemporary furniture from Milan Design Week straight to Shanghai, B&B Italia curated the setting at Villa 17 in Amanyangyun, an impressive Chinese antique architecture.
TEJ House / Neogenesis + Studi0261

-
Architects: Neogenesis+Studi0261
- Area: 1600 ft²
- Year: 2021
-
Manufacturers: Amstard, Better Living, Jaquar
FUTABASOU Apartments / Masashi Miyamoto Architects / mmar

-
Architects: Masashi Miyamoto Architects / mmar
- Area: 298 m²
- Year: 2021
-
Manufacturers: Kaikousya, LIXIL , MUJI, Ressources, Yamauchi Concrete Blocks
-
Professionals: Frameworks
HEI Schools Bangkok / ForX Design Studio

-
Architects: ForX Design Studio
- Area: 2500 m²
- Year: 2021
-
Manufacturers: COTTO, MDC, TOA
-
Professionals: ForX Design Studio, In Construction








































.jpg?1639435789)

















