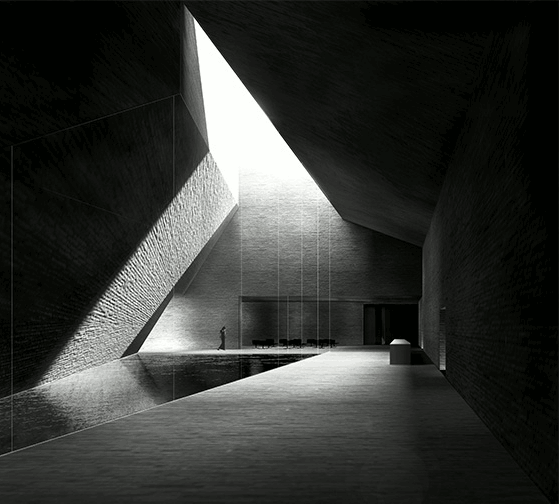
Work seamlessly with CAD and Lumion 3D rendering software for immediate model visualizations


Work seamlessly with CAD and Lumion 3D rendering software for immediate model visualizations

Although the Louvre pyramid, often recognized as his masterwork, created a luminous icon for presenting culture, IM Pei’s early museums were characterized by the harsh shadows of brutalism. Project by project, the Chinese-American master developed a sophisticated, open architectural language. Pei’s holistic approach for welcoming museum visitors comprises powerful symbols which utilize sunlight to its fullest during the daytime, while employing the magical glow of illumination in the evening.
Whereas most assessments of the Louvre have praised the achievements of the luminous pyramid as seen above the ground, the actual design challenge laid underground, in offering visitors a successful underground space. Later, Pei transferred his language to multiple other museum projects, where light was always a key factor in defining museum experiences. In a year of celebratory events such as “Rethinking Pei: A Centenary Symposium,” which begins tomorrow at the Harvard Graduate School of Design, an examination of Pei’s use of light in museums can contribute an important cultural emphasis.


The following article, originally published by the self-titled "Portfolio Queen," Stephanie Gleeson, gives you an insider's perspective into what recruiters are looking for when they open your portfolio. Gleeson, a Senior Consultant at boutique recruiting firm Bloomfield Tremayne & Partners, offers her top tips on everything from hierarchy tips, software and formatting, and how to present your portfolio in the interview.
When it comes to individuals pursuing architectural or interior design there is the added concern of the portfolio.
Your portfolio can tell a potential employer so much about you as an individual:
We want you to ace the portfolio, so here are my top hacks from having gone through the grueling process myself and what I’ve seen as a recruitment consultant. And trust me – I’ve seen a lot.

Rem Koolhaas and Shohei Shigematsu, both partners at OMA, have been tapped to design the recently-announced expansion of the New Museum in New York. OMA will design a new building adjacent to SANAA's tiered-box museum. The project is expected to break ground in 2019 and will give the New Museum an additional 50,000 square feet (4,650 square meters) for "galleries, improved public circulation and flexible space for the institution’s continued exploration of new platforms and programs." This will be Koolhaas' first public building in New York. According to the New York Times, the New Museum—the only museum in New York City exclusively devoted to contemporary art—has already raised 50 percent of the cost.

The Pavilion d’Eau, designed by EPFL architecture student Alexander Wolhoff, was constructed in Lake Geneva, Switzerland. The pavilion is a product of six months of research, prototyping, and coordination with different local and academic organizations done in conjunction with LHT3 labs. The exterior of the octagon pavilion has a structural aesthetic, while the interior -- only accessed by wading in the water -- is ornamental, clad in handmade ceramic tiles.
The UNESCO World Heritage Site municipality of Saint-Saphorin en Lavaux allowed for the temporary pavilion in the waters of Lake Geneva. The project is designed to touch the landscape lightly, not affecting the natural lake bed. The pavilion is comprised of materials including lake stones, wood, and porcelain tiles. To ensure a minimal and reversible impact on the site, the footings of the pavilion are made of seven gabions, metal cages filled with stones collected from the lake.


Rising sea levels, and the potential of extreme conditions globally, are threatening coastal cities around the world. While the Netherlands are often considered to be leading the engineering battle against the tides, Japan—with a renewed sense of urgency—are investing heavily in high-end systems and infrastructure to protect their largest metropoli.



.jpg?1507635867)

Blade Runner 2049, the recently-released sequel to the 1982 sci-fi classic, has prompted a deluge of interest in the futuristic, dystopian world in which it is set. However, it seems that some architects may have a more direct interest in the film than usual, as images surfacing on Twitter show an uncanny similarity between some of the film’s concept art and a 2010 design by Spanish practice Estudio Barozzi Veiga.




The Westminster City Council has granted planning permission for the New Outpatients Building at St Mary’s Hospital in Paddington, London. Designed by Feilden Clegg Bradley Studios, the 8-story building will consolidate outpatient services currently spread across 40 different locations into one comprehensive care center, increasing comfortability and ease-of-use for both patients and employees.