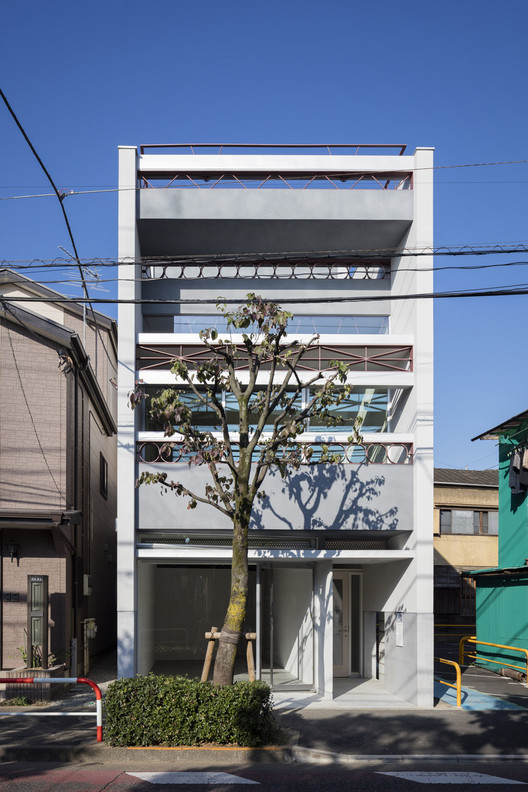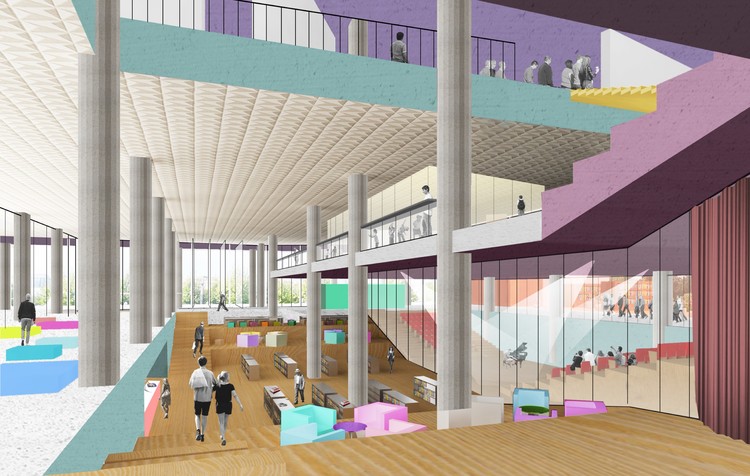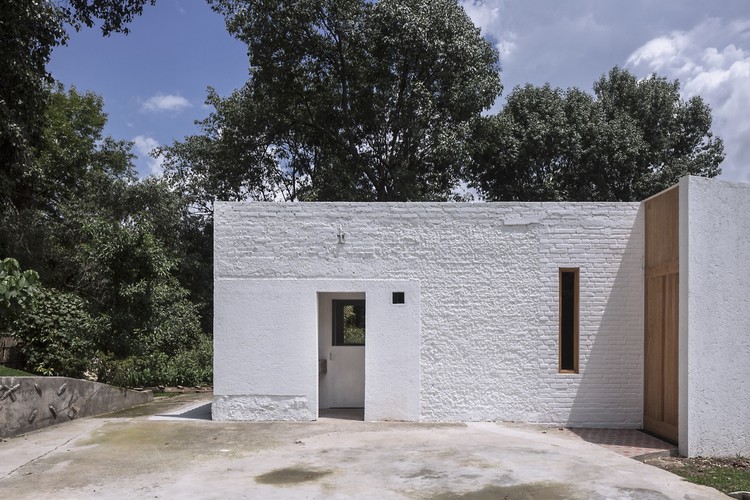
-
Architects: RS Sparch
- Area: 240 m²
- Year: 2016
-
Professionals: Gipsometal S.A., I. Skafida - Gravani, P. Chatzimpailos - Technoico






Construction of Zaha Hadid Architects’ Al Wakrah Stadium for the 2022 World Cup in Qatar is marching forward, with an opening date anticipated by the end of 2018. As shown in a video released by the Supreme Committee for Legacy & Delivery, the stadium’s concrete lower bowl has been poured and its massive roof pillars have been successfully installed.


OMA has revealed plans for the renovation of the New Tretyakov Gallery on Krymsky Val in Moscow that will increase the accessibility and visibility of the gallery’s four sectors. Led by Rem Koolhaas, the scheme will use color and material to create a new visual identity and to establish a new link to the Moscow River.


SPYSCAPE, a new interactive spy museum dedicated to immersing visitors into the world of espionage, has opened in New York City. Designed by Adjaye Associates, the 60,000-square-foot museum features a range of interactive exhibitions housed within a moody material palette of glowing lights, smoked glass, fiber cement and corten steel.

Update 2/20/18: We've added a gallery of additional images to the post!
OMA has been selected as the winner of an international competition for the design of the new Palais de justice (courthouse) in Lille, France. Located on the outskirts of the city near the historic Vauban fortifications, the new courthouse will house the high court and district court of Lille within a colorful, expressive volume.


This article was originally published on Common Edge as "Making a Case for the Renaissance of Traditional African Architecture."
Last September, Nigerian Afrobeat musician Wizkid played to a sold-out house at the Royal Albert Hall in London, joining a growing list of illustrious African musicians, such as Selif Kaita, Youssou Ndour, Miriam Makeba and others, that have performed at that prestigious venue. This event affirmed the unfolding cultural renaissance across the continent, but it also signified the rising global influence of African music, movies, fashion, cuisine and the arts.
Sadly, traditional African architecture, especially in Sub-Saharan Africa, has not profited from this renaissance and has instead steadily lost its appeal across the continent. In spite of its towering influence in the pre-colonial era, it has largely failed to develop beyond the crude earthen walls and thatch roof architecture; for this reason it has remained unattractive to homeowners who often associate it with poverty. Consequently, the neglect of indigenous architecture has resulted in the dearth of skilled craftsmen knowledgeable in the art of traditional building, a reality that has further dimmed hopes for a revival of this architectural style.


Is there an aspect, a recurring mark, that reveals a difference in the way that male and female architecture photographers see the world? This is, perhaps, one of those rhetorical questions often used as an argument to shed light on works produced by women and for which there is no precise answer.
Without claiming to offer an answer to this question—and in order to follow up on our first article that showcased a selection of women in architecture photography—we present here a new compilation of professionals who deserve attention for the quality of their photographic work. See our list below:
.gif?1519072215)
As part of the extended programme of WORK, BODY, LEISURE, the theme of this year Dutch Pavilion at the Venice Biennale, The Institute of Patent Infringement is concerned with the existing legal infrastructure that allows ‘Big Tech’ a strangle-hold on questions surrounding automation, both today and in the future.
