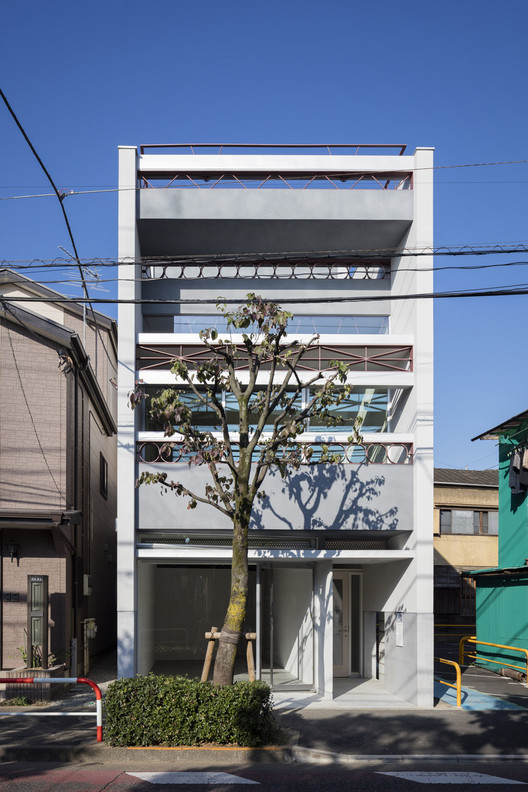
-
Architects: Hugo Kohno Architect Associates
- Area: 121 m²
- Year: 2017
-
Photographs:Seiichi Osawa

Text description provided by the architects. Located on a lot with a narrow frontage, this building houses a gallery on the first floor and a residence on the second and third floors. The client requested that the gallery have a glass facade to allow good visibility from the street and be a single open space to ensure flexibility and allow for future changes in use. They also requested a separate entrance to the second-floor residential area, and a design that required no structural walls on the first floor, such as a Rahmen structure.























