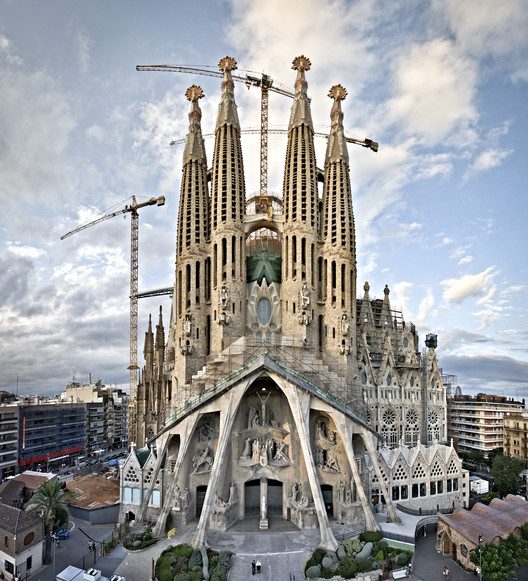
Work seamlessly with CAD and Lumion 3D rendering software for immediate model visualizations


Work seamlessly with CAD and Lumion 3D rendering software for immediate model visualizations

No 1 Poultry, the iconic Grade II* listed landmark in London designed by James Stirling, has opened its doors as WeWork’s 28th London location. The Postmodern masterpiece now serves as a WeWork space for 2300 members, as well as shops, a roof garden, and a restaurant.
After being saved from a major renovation that would have eliminated its iconic Postmodern façade, No 1 Poultry building was carefully renovated by WeWork’s in-house team of designers, featuring bold colors, homely furnishing, and artwork inspired by the surrounding area.


Architect Jürgen Mayer H. founded his firm J.MAYER.H in Berlin in 1996. He studied both in Germany (Stuttgart University) and in the US (Cooper Union and Princeton). Back in 2010, Mayer H. told me that while his solid professional education in Germany equipped him with the know-how about the technical and practical aspects of architecture, he still lacked a clear vision about how to develop his own thought and an architectural language.
Years of questioning and experimenting eventually led to the development of his own distinctive voice. Mayer H.’s buildings have brought unique identities to many places around the globe, particularly through his use of data protection patterns that triggered the creation of architecture unlike anything seen before. On my recent visit to his studio in West Berlin we discussed the architect’s identity. When I confronted Mayer H. about what he thinks about his signature style at the times when it is no longer celebrated by the media he said, “This started as my voice and by now it is the contribution of an entire team. There is no intention or strategy, just our own capacity to work with the medium of architecture.”


Paul Rudolph, despite vaulting to international success in the early 1940s and 50s for his Brutalist structures, saw an abrupt end to the popularity of his signature style as postmodernism gained prominence. As tastes shifted to different fare, so too did Rudolph's approach - leaving a number of his unbuilt proposals to gather dust.
No longer.

Steel and concrete facades have dominated contemporary cityscapes for generations, but as pressures from climate change pose new challenges for design and construction industries, some firms are turning to mass timber as the construction material of the future. But could it be used for structures as complex as skyscrapers?

Herzog & de Meuron have released more images of their Gasklockan tower project in Stockholm. First announced late last year, the design will replace a 1930s gasholder with a 90 meter tower. As the firm's first project in Sweden, Gasklockan tower is being created with developer Oscar Properties. The latest images showcase the interior of the project and details of the facade. Designed with over 300 apartments, the circular tower was inspired by the original gasholder on site.

.jpg?1539961672)





The trustees of Barcelona's historic Sagrada Família have reached an agreement with the city council to pay off $41 million in debt for not having the appropriate building permits. As the New York Times reports, the saga has continued for more than a century, as an original building permit issued in 1885 by Sant Martí de Provençals was no longer valid when the town was absorbed into the city of Barcelona. Designed by Catalan architect Antoni Gaudí in 1882, the Sagrada Família is still under construction 136 years later.