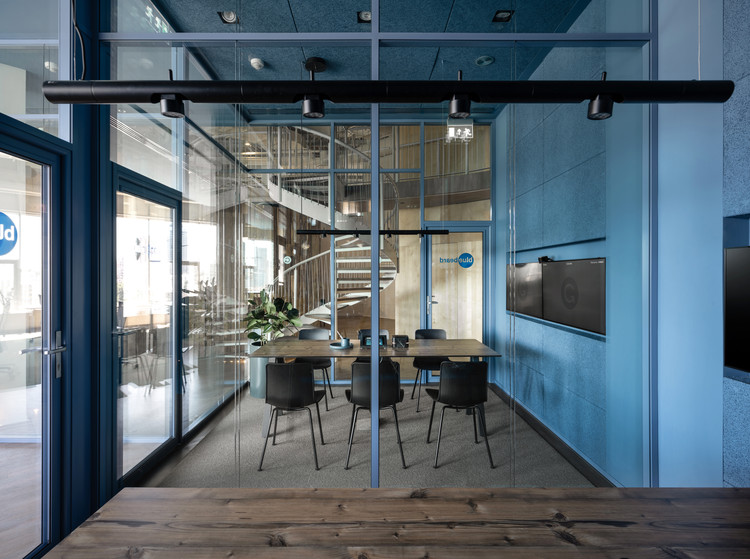.jpg?1552010046)
Northern Ireland-based architect John Donnelly has launched a studio dedicated to the production of finely-detailed plaster-cast architectural models exploring the diverse built environment of Belfast, Northern Ireland. “Model Citizen” was founded to promote public understanding and appreciation of the architecture and craftsmanship present in Irish cities, manifesting as an ongoing series of intricate sculptures.
Model Citizen sees its sculptures, available for closer inspection here, as a “mechanism to emphasize the beauty and significance of our built heritage,” translating art deco, brutalist, and internationalist styles into tangible, tactile sculptural objects that can be held, felt, and explored.
































































.jpg?1551896188)
.jpg?1551896391)
.jpg?1551896297)
.jpg?1551896243)


.jpg?1551956983)
.jpg?1551957006)
.jpg?1551957049)
.jpg?1551956995)