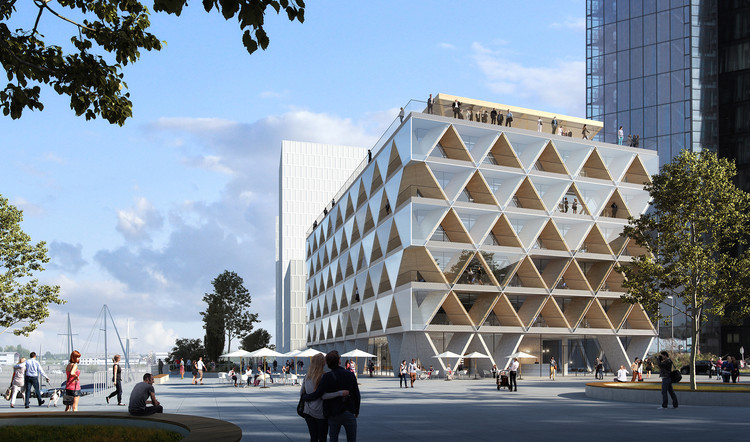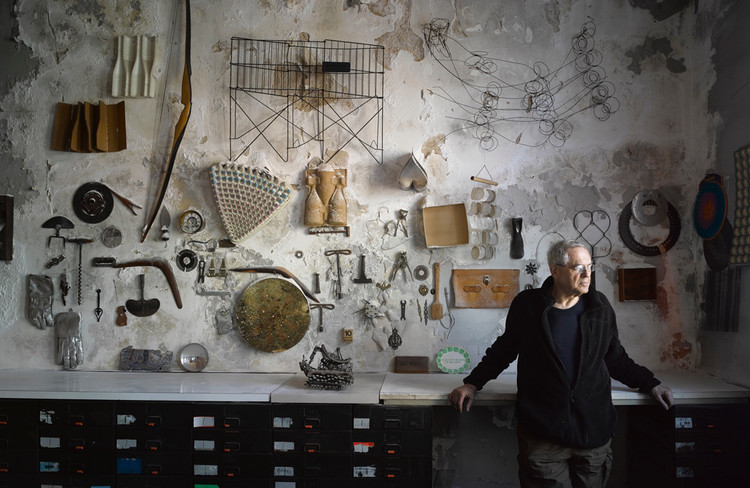
A guide from Graphisoft on how to create powerful design presentations with Archicad through the use of Archicad version 25.


A guide from Graphisoft on how to create powerful design presentations with Archicad through the use of Archicad version 25.

A modular wooden school by architects von Gerkan, Marg and Partners (gmp) has topped out in Frankfurt, Germany. Designed for the Miquelallee school center, the project is made using prefabricated wood modules as a temporary structure for two schools. With a steadily growing population, the need for new school buildings has risen sharply in Frankfurt am Main. The design concept was made so that the modular building can be dismantled and rebuilt at another location as needed.

Kengo Kuma (born 8th August, 1956) is one of the most significant Japanese figures in contemporary architecture. His reinterpretation of traditional Japanese architectural elements for the 21st century has involved serious innovation in uses of natural materials, new ways of thinking about light and lightness and architecture that enhances rather than dominates. His buildings don't attempt to fade into the surroundings through simple gestures, as some current Japanese work does, but instead his architecture attempts to manipulate traditional elements into statement-making architecture that still draws links with the area in which it's built. These high-tech remixes of traditional elements and influences have proved popular across Japan and beyond, and his recent works have begun expanding out of Japan to China and the West.

As wood is one of the most widely-used materials in the world, architects are accustomed to being able to easily obtain sawn wood at a nearby store. However, many of us know little about its manufacturing process and all the operations that determine its appearance, dimensions, and other important aspects of its performance.
The lumber we use to build is extracted from the trunks of more than 2000 tree species worldwide, each with different densities and humidity levels. In addition to these factors, the way in which the trunk is cut establishes the functionality and final characteristics of each wood section. Let's review the most-used cuts.

Developers Cbus and Nielson Properties have released a shortlist for the design of a $600 million office tower in Brisbane’s North Quay. Four local and international architectural teams have been selected to create proposals for the commercial tower that will accommodate 50,000 square meters of office space. The developers aim to establish an innovative workplace of the future that will represent the new world of work.

In east London, on the bank of the Lea River, Thomas Randall-Page imagines a project that reboots an under-used and forgotten area through the construction of a rotating bridge. The manually rolling system will allow boats to pass, and will also act as a pedestrian bridge and grant full public access to the Lea River Park.

The Mies van der Rohe residential building, the Bailey Hall built in 1955, at Illinois Institute of Technology will be subject to renovation works by Dirk Denison Architects. The Chicago-based firm will modernize the mechanical, structural, and interior works, modifying its original function, and introducing a new configuration to host up to 330 first- and second-year students, while the exterior will remain faithful to the original design and the ground floor lobby will still hold on to the Mies’ iconic recessed glass lobby.

In partnership with ASPECT Studio, LAVA won the international competition to design Central Park in HCMC, Vietnam. Commissioned by the committee of the Ho Chi Minh City, the contest’s winning entry will be built in 2020. LAVA’s proposal for the 16 hectares Park, commemorates the old infrastructural value of the plot, once home to the 19th-century French railway tracks, and celebrates the implementation of a future mobility system.

A new petition has been started to save Charles Correa's Kala Academy from demolition by the State Government in India. The project has become one of the only government-run arts institution with a diverse set of cultural offerings across Western and Indian programming. As Goa’s cultural center, the late 1970's structure is a rare example of an equitable public building in India.

The history of concrete dates back to ancient Rome, approximately 2,000 years ago. The so-called “Roman Concrete” is composed of limestone, volcanic ash, and seawater and it permitted the construction of aqueducts, highways, and temples; many of them still stand to this day. Some time ago, this original mix was discovered to form a mineral called aluminum tobermorite, which gets stronger as time goes by.

German architecture and design practice HPP Architekten have created a proposal for a hybrid timber office building along the Düsseldorf riverfront. Inspired by the circular economy and the Cradle to Cradle concept, the design for the project aims to show how architecture can become part of more sustainable cities. Working with developer INTERBODEN, the team plans to show how individual components can be recycled after use, non-recyclable materials minimized and CO2 emissions reduced.

Stefano Boeri Architetti has unveiled its vision for the first vertical forests in Africa, in the Egyptian capital, Cairo. The 3 cubes or the 3 experimental edifices consisting of one hotel and two residential structures, will be part of the new administrative town plan, under construction in the southeast of the city.

Superstudio and Archigram were the pioneers of the dystopia they had popularized in 1960, when they experienced a crisis that tore world economies, positioning Italy in a historic moment of boom and bust that harbored dreams and despair.

The four design teams selected for the Houston Endowment Headquarters International Design Competition were announced today by Houston Endowment and Malcolm Reading Consultants, the organizers of the contest. The teams chosen have to imagine the new head offices of the organization, a private institution that tackles the essential needs of the community of greater Houston.

This article was originally published on Common Edge.
"I hate this whole ‘beauty’ thing,” says a deeply talented architect and professor friend, reacting to an emerging ripple in the zeitgeist. He is not alone. Words are dangerous things. Since World War II, there has been a consensus mainstream in architecture: the Modernist canon. But change is coming in the profession—and in our culture.

The true believers cringe at the word “beauty” as a design criterion. They dismiss the word “style,” too. Like all orthodoxies, there is simply “right” and “wrong.” The realities of the “wrong” are writ large in architectural orthodoxy: “wrong” is anything allusive to anything but that canon itself. Closed-loop rationalization gives comfort to the convicted.

Elizabeth Diller, Founder and Partner at Diller Scofidio + Renfro, will give the closing keynote address at the World Architecture Festival (WAF) in Amsterdam on 6 December 2019. She will follow a stellar line-up of over 48 speakers shaping the global architecture agenda over the three-day event, including Ben Van Berkel and Doriana Mandrelli Fuksas and Massimiliano Fuksas. The festival runs from 4-6 December.

GoArchitect has announced designers Zeyu Cai and Sibei Li as the winners of The Peoples Notre-Dame Cathedral Design Competition. With 226 entries from 56 countries, the winning proposal was chosen by the public with over 30,000 people voting. The competition aimed to create a new vision for the future of the iconic cathedral after the Notre Dame fire in April this year. Called Paris Heartbeat, the winning design creates a literal heartbeat for the city.

The Hello Wood Summer School and Festival has expanded over the years to build up a lot of recognition internationally within the architecture community, with previous years having more than 1000 participants from across 70 countries and over 50 universities take part in Hello Wood’s educational event. By looking to the future and adopting an attitude of rebirth, a large part of the tenth anniversary of the festival was about criticism of the stereotypical role of the architect - one that is constrained by expectations and deadlines - while searching for the true superpower of those that want to make a change with a free spirit. Twenty workshops led by a truly global group of professionals helped to celebrate the decennial with their unique takes on the transformation of the architect. As a result of a series of rites and ceremonies that included the building of 20 installations, the week aimed at setting participants free to follow their dreams.

Just over two months after the start of the 2019 edition of "The Poetics of Reason", the Lisbon Architecture Triennale and the Millennium BCP Foundation are pleased to announce the winner of the 5th edition of the Lisbon Triennial Millennium BCP Award.

The third Antepavilion is set to open this week in east London — designed by young architecture firm Maich Swift Architects, the canalside wooden rooftop theater built in Haggerston, London, is inspired by Monsieur Hulot in Jacques Tati’s 1958 film "Mon Oncle". "Potemkin theatre" was chosen from almost 200 entries in an open competition launched by the Architecture Foundation and Shiva Ltd.

A new film by Oscilloscope Laboratories and Stephen Wilkes explores photographer Jay Maisel’s move from his iconic six-story bank building he called home for 49 years. The landmark structure at 190 Bowery in the East Village of New York was locally known as The Bank, and considered by many New Yorkers to be abandoned. Wilkes tells the story of Maisel's move and documents the incredible structure that has housed a collection of countless objects for half a century.