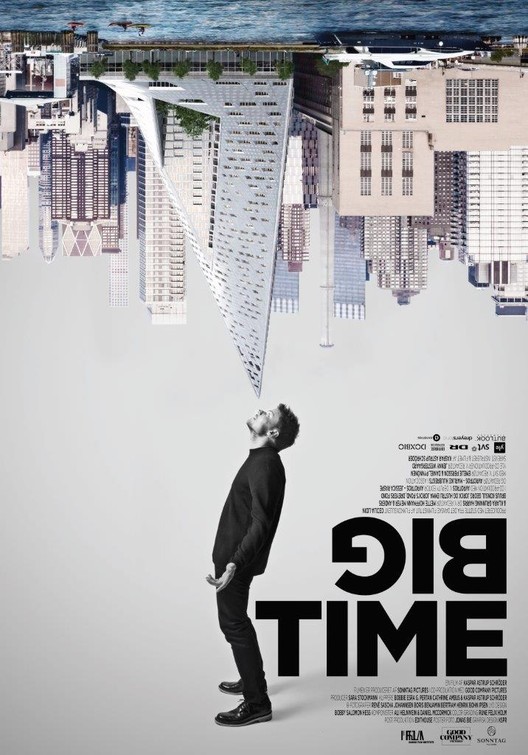
Though the idea of a vacation in Mexico usually brings to mind images of margaritas on white-sand beaches, it seems the country is slowly but surely gaining recognition in other aspects as well. Among the most populated urban cities in Latin America and the world – not to mention The New York Times' number one "Place to Go in 2016" – Mexico City offers a particular cultural diversity evident both in its traditions and in its architecture. Considering it's the main tourist, educational, cultural, economic and political center of Mexico, it makes sense that it's the perfect scenario for the social encounters of its multicultural inhabitants and tourists.
The sites of architectural interest alone are worth the visit, with prehispanic, classic, modern and contemporary examples ranging from Juan O'Gorman and Luis Barragán to Felix Candela and David Chipperfield. Add to that the fact that its gastronomic scene has garnered much praise and attention in recent years, and you've got a perfect combo. Below is a carefully curated list of 30 sites that every architect should know and visit.



















.jpg?1492020579)
.jpg?1492020513)
.jpg?1492020331)
.jpg?1492020534)
.jpg?1492020424)














.jpg.jpg?1490953296)




