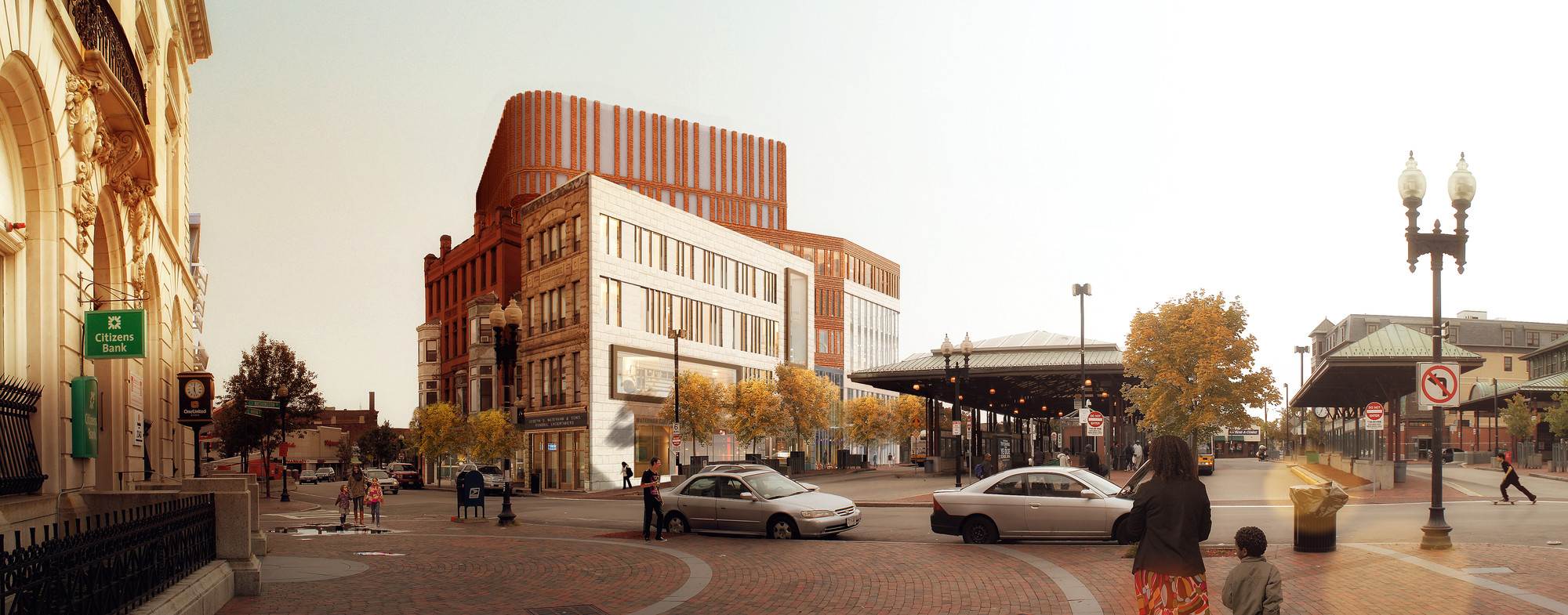
-
Architects: Tonic Design + Tonic Construction
- Year: 2012





New designs of the six-story, 34,000 square foot building on the intersection of Broadway and Spring Street in the SoHo-Cast Iron Historic District in New York City led Commissioner Fred Bland to proclaim it as the most exciting building proposed during his tenure.
The proposal, designed by BKSK Architects, sits on a $147.9 million site purchased in December of 2012 by prominent developers, setting a per-buildable-square-foot record for SoHo retail. Their early intent of demolishing the existing building and constructing a new one garnered significant opposition. That is, till they revealed what was to replace it.

The entrance to the Museum of Modern Art is tucked beneath a demure facade of granite and glass in Midtown Manhattan. Its clean, regular planes mark Yoshio Taniguchi's 2004 addition to the MoMA's sequence of facades, which he preserved as a record of its form. Taniguchi's contribution sits beside the 1984 residential tower by Cesar Pelli and Associates, followed by Philip Goodwin and Edward Durell Stone’s original 1939 building, then Philip Johnson’s 1964 addition. Taniguchi was hired in 1997 to expand the Museum’s space and synthesize its disparate elements. His elegant, minimal solution presents a contemporary face for the MoMA while adhering to its Modernist roots.

Francine Houben of Mecanoo will present Dutch Mountains: People, Place, Purpose, a lecture on the design of the new Dudley Square Municipal Office Facility, as part of the Fall 2013 Student Lecture Series on September 25, 2013 in Cascieri Hall.
Francine Houben directs her Mecanoo team with the ambition to design buildings with a strong respect for context; physical, historical and environmental. In her lecture Dutch Mountains: People, place, purpose, she presents her vision and philosophy as well as the participatory planning and design process that is fundamental to her work. Houben guides you through Mecanoo's increasingly international portfolio, which features the recently opened Library of Birmingham integrated with the REP Theatre in the UK, as well as the Wei-Wu-Ying Centre for the Arts in Kaohsiung, Taiwan and the Dudley Municipal Offices in Boston - both currently under construction.


Calling all urban innovators, organizers, stewards and builders: Tomorrow, September 20th, from 9am to 5pm EST, curators Chris Anderson, John Cary and Courtney Martin will kick off TEDCity2.0: Dream me. Build me. Make me real. The day-long event, which will be live-streamed for free, will share stories of urban ingenuity and interdependence from across the globe, while featuring an unexpected mix of over 20 speakers, including walkability expert Jeff Speck, world renowned architectural photographer Iwan Baan, and several 2012 City 2.0 Award winners. View the event program for more details.
Too busy to (digitally) attend? ArchDaily co-founder, David Basulto will be keeping you posted with live updates right here on this thread.


Last monday, Columbia University's Avery Hall was buzzing.
The Graduate School of Architecture, Planning and Preservation (GSAPP) hosted a highly attended event that welcomed respected academics and professionals from architecture and real estate to what the dean, Mark Wigley, warned might take the form a a celebrity roast. Vishaan Chakrabarti, a partner at SHoP Architects and director of the Center for Urban Real Estate at Columbia, was on deck to deliver an abridged, more "urban version" of a longer lecture on his new book, A Country of Cities: A Manifesto for an Urban America. Proceeding the twenty minute lecture, an "A-list" panel of architects and historians - that included Kenneth Frampton, Gwendolyn Wright, Bernard Tschumi, Laurie Hawkinson and Reinhold Martin - lined up to discuss Chakrabarti's work.
._Courtesy_Ishiguro_Photographic_Institute..jpg?1379609779)
The innovative work of the 2013 Pritzker Prize Laureate Toyo Ito is often driven by an internal critique and struggle towards perfection. In this translated program, the principal of Toyo Ito & Associates, Architects will discuss his design philosophy and remarkable work, which includes the Sendai Mediatheque in Miyagi, Japan, and Tokyo's Tama Art University Library and TOD’S Omotesando Building.

In this first solo project by Andrés Jaque / Office for Political Innovation in Los Angeles, the architect prepares an exhibition, with a series of architectural case studies based in the city of L.A., in which he problematizes the importance of such cases as places of socialization and community, leaving behind the stereotypes that characterize them as disconnected spaces, symbols of ultra-individuality and comfort.




To mark its 10th anniversary and 29th issue, Log presents In Pursuit of Architecture, a conference featuring recent built work selected from an open, international call for submissions. Join architects and critics for a daylong discussion of architectural ideas, what it takes to build them, and how we measure the cultural value of architecture.

Following the news that Studio V Architecture has been commissioned to convert the 19th century Empire Stores, next to Brooklyn Bridge, into 380,000 square-feet of office, restaurant and commercial space, Bjarke Ingels Group (BIG) has unveiled designs for "a flowering meadow with seasonal grasses, a sprawling field and a triangular wooden viewing platform" close by.

The American Institute of Architects New York Chapter and the Center for Architecture have announced new and expanded programs for the third annual edition of Archtober, the official New York City Architecture and Design Month.
More than 50 participating groups, from the Guggenheim to the Museum of Modern Art have curated more than 150 programs, including exhibits, movies, talks, and walking tours. As Rick Bell, Executive Director of the AIA New York said today during the press preview: "There is something for everyone".
More information, including some highlights for the festival after the break.