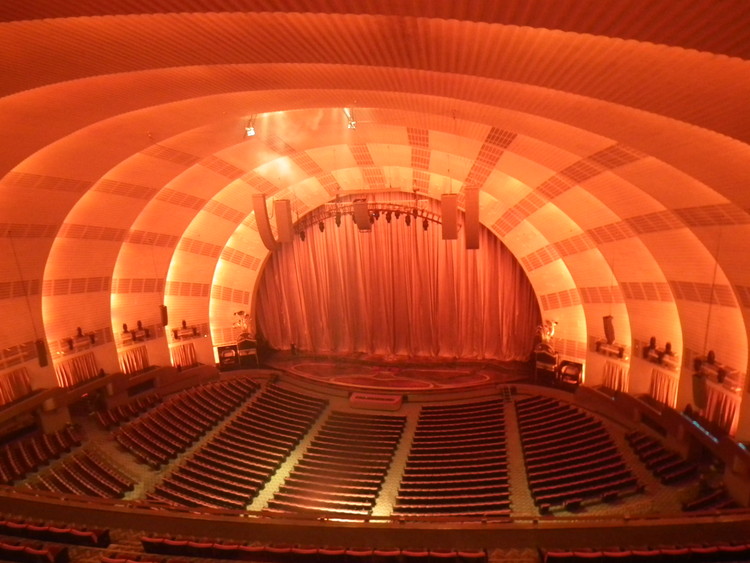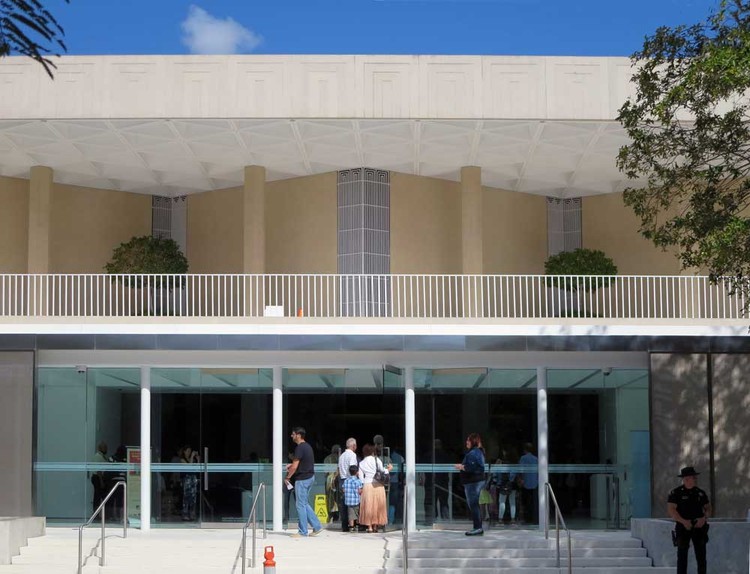
Whether rain or shine, Toronto is a yearlong bustling city, the largest in Canada and the fourth largest in North America. It’s become a cosmopolitan center with its renowned business district and cultural venues/ events that come alive during the summer and early fall nights. Toronto suggests a beautifully diverse urban setting between shimmering high rises and smaller brick houses, intertwining residential and vibrant commercial areas, public parks, and even beaches. All become part of the city's striking skyline, crowned by the iconic CN tower.
Toronto’s ongoing sprawl and constant urban development are noticeable as new projects spread through the city, weaving themselves into the existing buildings, from 19th-century landmarks such as the Gooderham Building to modern and contemporary major works like the Aga Khan Museum. These new constructions include increasing adaptive reuse and retrofitted projects throughout the city as more efforts and incentives are provided to reduce carbon emissions.



























