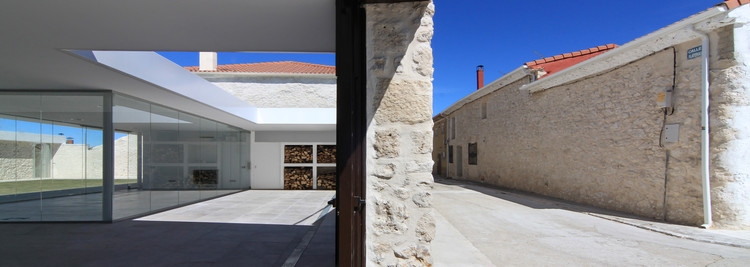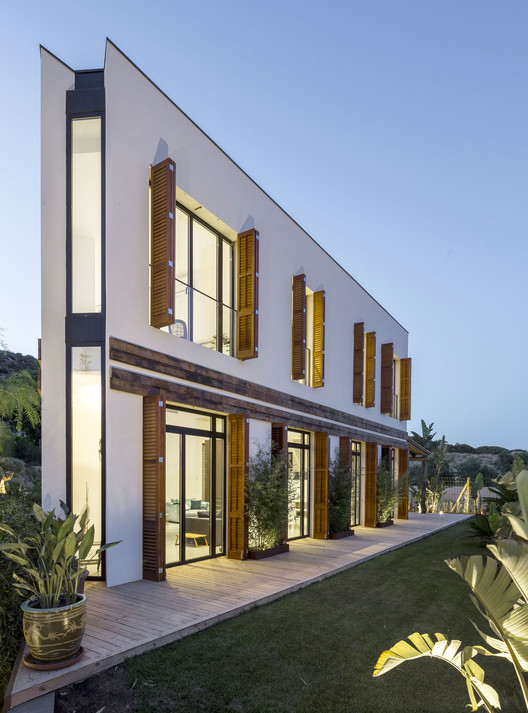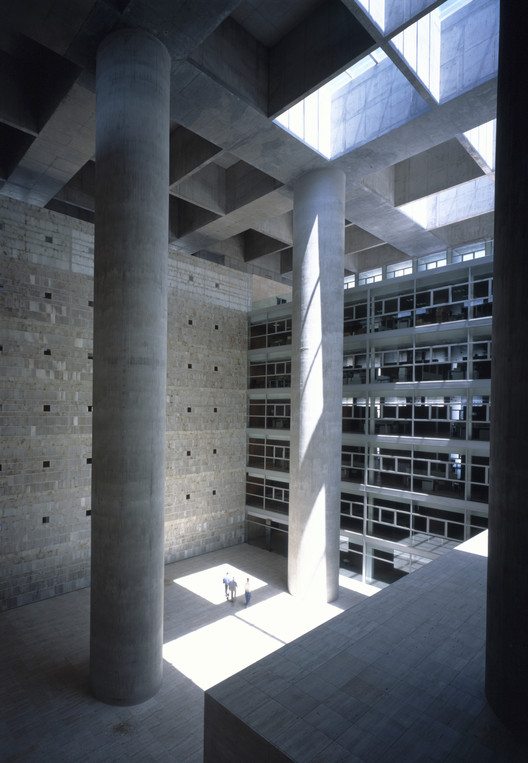
-
Architects: Óscar Miguel Ares Álvarez
- Area: 420 m²
- Year: 2015
-
Professionals: Conedavi S.L.


.jpg?1428443831)
Mecanoo and Ayesa have broke ground on its "Palace of Justice" courthouse in a residential area of Córdoba, Spain. The first-prize winning proposal of an international design competition in 2006, the project was significantly delayed by the area's economic instability. Slated for completion in 2017, the building aims to unify the neighborhood's mix of contemporary and historic influences while providing essential public services for the region.









The city of Granada in southern Spain is well reputed for its architectural heritage. It counts among its treasures the Alhambra and the Generalife, two of the finest triumphs of Moorish culture, in addition to countless works of European lineage from the centuries following the Reconquista. Since 2001, Granada has been able to lay claim to one of Spain’s finest contemporary projects as well, the Caja Granada Savings Bank, designed by the since-established firm of Alberto Campo Baeza.
