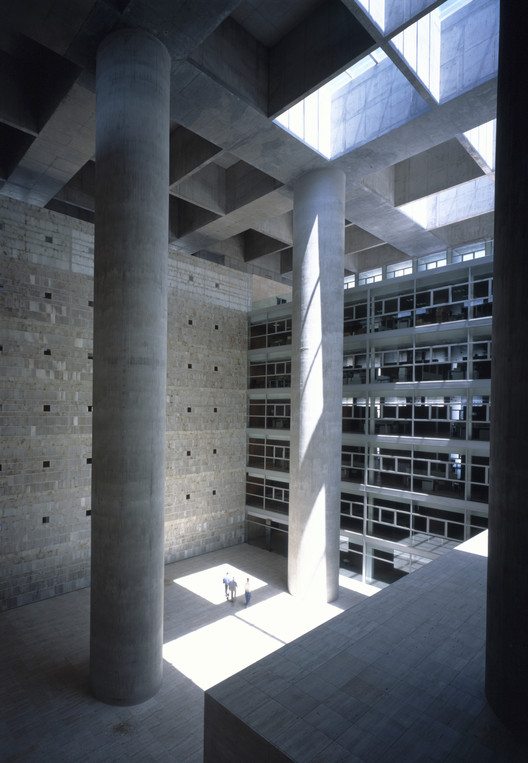
The city of Granada in southern Spain is well reputed for its architectural heritage. It counts among its treasures the Alhambra and the Generalife, two of the finest triumphs of Moorish culture, in addition to countless works of European lineage from the centuries following the Reconquista. Since 2001, Granada has been able to lay claim to one of Spain’s finest contemporary projects as well, the Caja Granada Savings Bank, designed by the since-established firm of Alberto Campo Baeza.
Like many of Campo Baeza’s projects, the Caja Granada is an exercise in precision and control, in which the totalizing design tames elements both natural and manmade with exceptional clarity. Sophisticated but not fussy, complex but not complicated, its deceptively minimalist poverty is yet a feast for the senses, the epitome of Campo Baeza’s personal flare for the drama of understatement.

The architectural corpus of the project rests in a cube-like volume that sits atop a massive, artificial plinth—like a sculpture on a display stand. Its pristine lines and regimented concrete shelves convey little of the warmth so typical of the architecture of southern Spain. It is an alien structure, fortified against the outside, retreating into itself behind the solidity of reinforced walls. But even in its devout and almost obstinate adherence to an omnipotent grid, it betrays a intellectual vitality that tempers pure rationality with a human touch, manifested particularly in the asymmetries and irregularities of its interior massing.

On the southern facades, the vertical grid finds expression through its extrusion through a glass wall, upon which it acts as a brise soleil that shields the interior offices from the harsh southern sunlight. The visible three-meter matrix is identical to the horizontal grid that rigidly dictates the organization of interior and exterior partitions. Seamless joinery and precise alignment create a profile that is so rigidly planar, so devoid of variation and articulation, that the quadrated niches appear to have been miraculously carved into a single monolithic block of concrete that once constituted the building’s primordial form. The heavy shadows of the cavities only sharpen the strong reading of the windows’ recession into darkness.

In the carved-out profile we find an early premonition of the spectacular chasm that lies within the block. A vast, central atrium at the core of the building, opened to the sun by skylight, inverts the gaze of the surrounding offices to the open space within. The floor of this imposing cavern is the heart of the design, the veritable stage upon which Campo Baeza’s architectural drama plays out. From this vantage point, the interplay of structural elements—the strong lines of the ceiling trusses, supported so effortlessly by four mighty, concrete columns and impenetrable walls of stone—is moving. Here the architect executes the near-impossible reconciliation of cleanliness, order, complexity, and genuine structural honesty: minimalism, perhaps, but with a human soul.

Walls of concrete and alabaster, stoic and reserved in their monochromatic neutrality, obviate the conditional distinction between exterior and interior and collude with the illusion of a building hewn entirely from a single block. But in this space, material homogeneity finds itself subjected to dramatic atmospheric variation as the sources and qualities of light fluctuate. During darker hours, the semi-translucent alabaster walls glow faintly from behind, illuminated by the northern offices with a striking radiance reminiscent of the marble panels in Bunshaft‘s Beinecke Library. In times of direct daylight, the warmth of sunlight transforms the atrium with all the contrast and spectacle of a cavernous European cathedral lit only by the sparse but brilliant windows of its clerestory.

And no closer does a bank come to God than in this sacred space—this cathedral of capital—whose very focus seems to travel skyward up the massive central piers and into the light. Like the sensation deliberately pursued and replicated throughout medieval Christendom, this monumentally upscaled interior makes the individual visitor feel pathetically small, as if to humble her amidst the presence of greatness.

Where are we to locate this bank within Granada’s architectural culture, a city of medieval churches and palaces infused with the impulses of cultures far and wide? Characteristic of Campo Baeza’s work, the Caja Granada isn’t an exploration in needlessly inventive architectural languages; it is the product of his ability to repurpose and improve upon established vocabularies, combining lessons on light and scale from history with material and structural practices of the present day. Even in its modern rhetoric, it suffers no spiritual disconnect with the centuries-old sensibilities of European design, for make no mistake: this is Gothic architecture in modern guise, religion for the twenty-first century economist.

[1] “Caja Granada Savings Bank.” Estudio de Arquitectura Campo Baeza. Accessed 29 January 2015 from http://www.campobaeza.com/wp-content/uploads/2001/01/2001_CajaGranada_PDF-web.pdf.
-
Architects: Alberto Campo Baeza
- Year: 2001
-
Photographs:Estudio Arquitectura Campo Baeza















