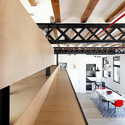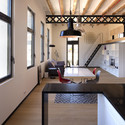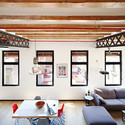
Spain
Mortuary in the field of Cartagena / Martín Lejarraga
https://www.archdaily.com/426242/mortuary-in-the-field-of-cartagena-martin-lejarragaJavier Gaete
Studio for a Painter / Josep Camps & Olga Felip
https://www.archdaily.com/633568/studio-for-a-painter-josep-camps-and-olga-felipDaniel Tapia
Paüls Doctor Surgery / Vora Arquitectura

-
Architects: Vora Arquitectura
- Area: 185 m²
- Year: 2014
https://www.archdaily.com/634113/pauls-doctor-surgery-voraDaniel Sánchez
Miguel Delibes Space / Rafael de La-Hoz
https://www.archdaily.com/633985/espacio-miguel-delibes-rafael-de-la-hozDaniel Tapia
Cultural Centre in Montbui / Pere Puig arquitecte

-
Architects: Pere Puig Arquitecte
- Year: 2015
-
Professionals: BAC Engineering Consultancy Group, INBISA, SOGESA
https://www.archdaily.com/630729/cultural-centre-in-montbui-pere-puig-arquitecteDaniel Sánchez
El Pinós Cultural Center / LC Arquitectura

-
Architects: LC Arquitectura
- Year: 2015
-
Professionals: COYRE VINALOPÓ SL
https://www.archdaily.com/632699/centro-cultural-el-pinos-lc-arquitecturaCristian Aguilar
Apartment and Courtyard in Barcelona / CAVAA arquitectes
https://www.archdaily.com/629964/apartment-and-courtyard-in-barcelona-cavaa-arquitectesKaren Valenzuela
Industrial Loft Grober / Meta-studio

-
Architects: Meta-studio
- Area: 110 m²
- Year: 2014
https://www.archdaily.com/632646/industrial-loft-groeber-meta-studioKaren Valenzuela
Rehabilitation Ancient Royal Butcher XVI Century in Porcuna / Pablo Manuel Millán Millán

-
Architects: Pablo Manuel Millán Millán
- Year: 2014
https://www.archdaily.com/629944/rehabilitation-ancient-royal-butcher-xvi-century-in-porcuna-pablo-manuel-millan-millanKaren Valenzuela
R House / Artigas arquitectes

-
Architects: Artigas arquitectes
-
Professionals: Artigas-3 SL, Propaher SL
https://www.archdaily.com/628816/r-house-artigas-arquitectesDaniel Sánchez
Finlandia Dwellings / COMA Arquitectura

-
Architects: COMA Arquitectura
- Year: 2013
-
Professionals: Dorseran sl, Nolac structural consultants, Sud Energies Renovables sl.
https://www.archdaily.com/628675/finlandia-dwellings-lluis-corbellaKaren Valenzuela
Aguirre House in Bayona / Carrascal•Blas
https://www.archdaily.com/628045/aguirre-house-in-bayona-carrascal-blasCristian Aguilar
Almohade Wall Refurbishment / Antonio Raso, César Egea, Luis Gala y Pedro Dugo

-
Architects: Antonio Raso, César Egea, Luis Gala y Pedro Dugo
- Year: 2015
https://www.archdaily.com/627067/intervencion-en-la-muralla-almohade-antonio-raso-cesar-egea-luis-gala-y-pedro-dugoCristian Aguilar
New Arquia Banca Office in Girona / Javier de las Heras Solé

-
Architects: Javier de las Heras Solé
- Area: 186 m²
- Year: 2015
https://www.archdaily.com/628490/new-arquia-banca-office-in-girona-javier-de-las-heras-soleCristian Aguilar
Barcelona Sur Power Generation Plant / Forgas Arquitectes
https://www.archdaily.com/626612/barcelona-sur-power-generation-plant-forgas-arquitectesKaren Valenzuela
Orona Ideo / Barrutieta + Goikoetxea + delaFuente + Perez

-
Architects: Barrutieta, Goikoetxea, Perez, delaFuente
- Area: 50000 m²
- Year: 2014
-
Manufacturers: ASCENDER Seating, Terraconti
https://www.archdaily.com/627797/orona-ideo-barrutieta-goikoetxea-delafuente-perezKaren Valenzuela
Morgue in Xirivella Renovation / In_Arquitectura
https://www.archdaily.com/626840/morgue-en-xirivella-renovation-in-arquitecturaDaniel Sánchez













































web.jpg?1431036895)
web.jpg?1431036861)
web.jpg?1431036489)
web.jpg?1431036444)
































