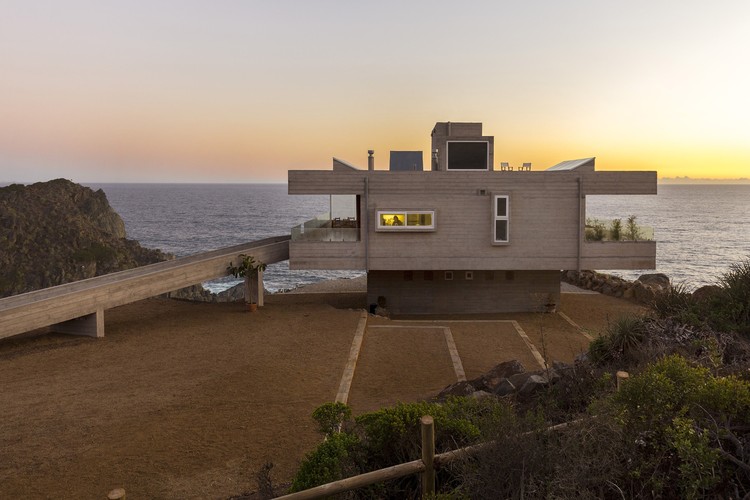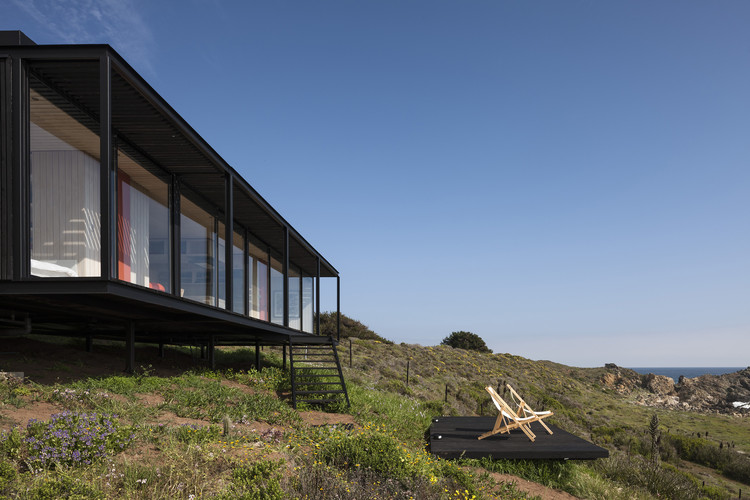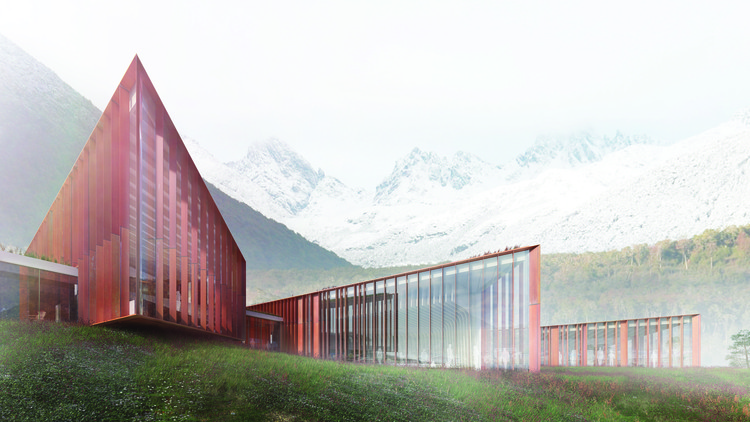.jpg?1440035085)
-
Architects: Undurraga Devés Arquitectos
- Area: 18630 m²
- Year: 2014
-
Manufacturers: CHC
-
Professionals: IE3 Ingeniería Estructural, Ingeniería y Construcción Ingevec

.jpg?1440035085)





.jpg?1436327283)


As a result of a public competition, the Chilean Regional Government has commissioned Ennead Architects to collaborate with Chilean architects Cristian Sanhueza and Cristian Ostertag on the design of the Cape Horn Sub-Antarctic Center. Planned for a site within the UNESCO Cape Horn Biosphere Reserve in Puerto Williams, a town on Navarino Island in the Chilean Sub-Antarctic Province, the center will provide a home for the Biocultural Research and Conservation Program led by Dr. Ricardo Rozzi, Professor at the University of North Texas, the Universidad de Magallanes and the Institute of Ecology and Biodiversity.


Chilean architects, Guillermo Hevia García and Nicolás Urzúa Soler, have been selected as the winners of the 2015 Young Architects Program (YAP) Constructo in Chile for their installation proposal, “Your Reflection." The installation will be inaugurated in March 2016 in Santiago, and aims “to build an uncertain experience, a situation of estrangement” so that the visitor is waiting to see “what is going to surprise them in the next place."
Along with New York, Istanbul, Rome and Seoul, Yap Contructo (Chile) is one of five versions of the Young Architects Program (YAP), carried out by MoMA and MoMA PS1, which aims to “support research in innovative design and promote emerging talent.”
Learn more about the proposal after the break.



