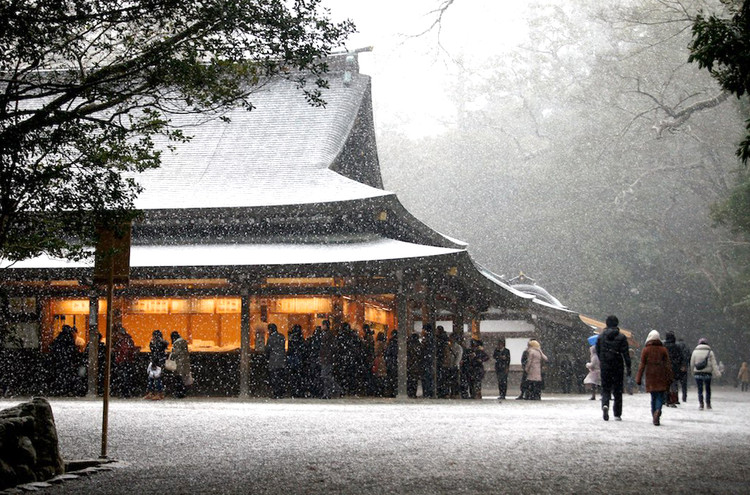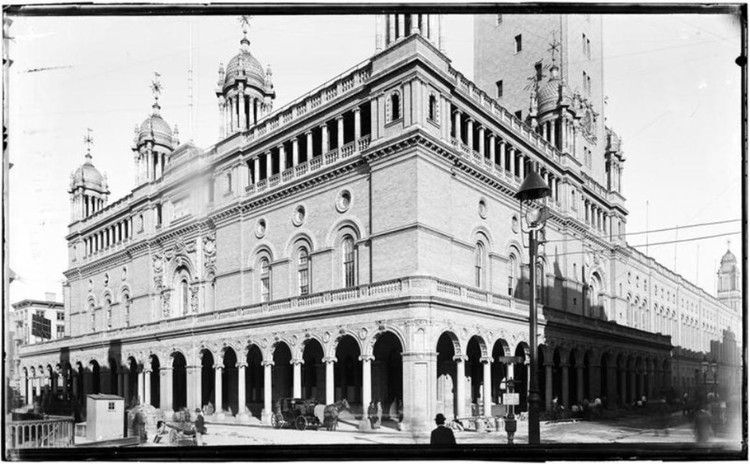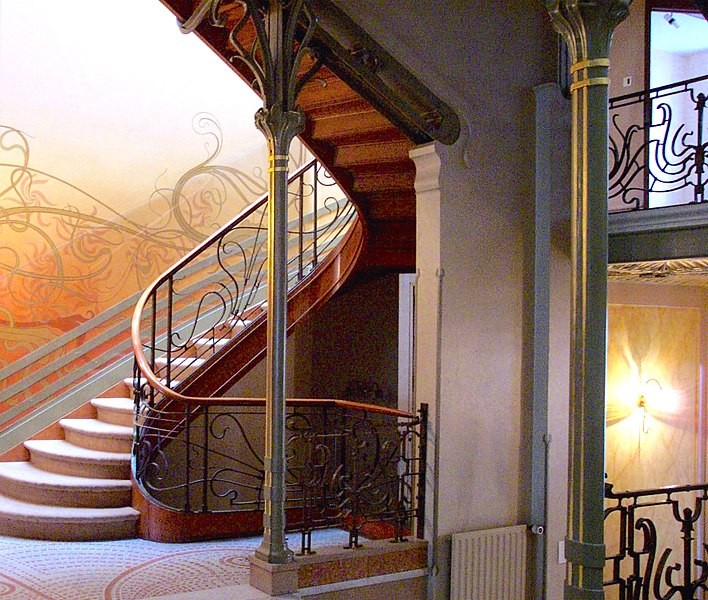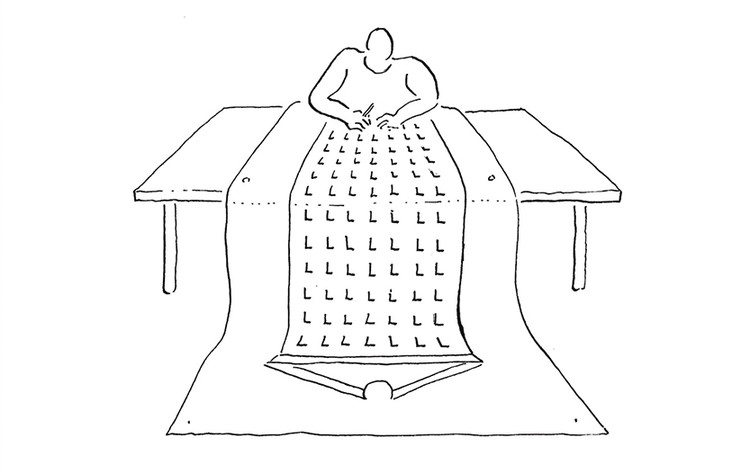
Which is more male: a stadium or a nursery? Hannah Rozenberg, a recent graduate of the Royal College of Art, says that it’s the former—and she has an algorithm to prove it.

I study Urban Studies and History of Art and Architecture at Brown University. I live in Philadelphia and Providence.

A project in the works from Thai architecture firm Integrated Field (IF) will trumpet the virtues of closed-cycle organic farming to the public. The so-called Cuchi Organic Farming Masterplan involves the reuse of a decommissioned rubber plantation in Cuchi, Vietnam as an “organic food production farm” with “animal feed, livestock, fruit, and vegetation in the closed-cycle operation.”

What does the Parisian park look like? For many, the answer to that question comes in the form of a painting: Georges Seurat’s A Sunday Afternoon on the Island of La Grande Jatte, in which the well-dressed bourgeoisie leisurely enjoy a natural oasis on a verdant island within their industrializing city.

A new online course offered by the University of Hong Kong (UHK) through knowledge-sharing platform edX will probe the relationship between Asian culture and the continent’s vernacular architecture. Free and open to anyone, the introductory course entitled “Interpreting Vernacular Architecture in Asia” has an inclusive mission: to make the often alienating world of art and architectural history accessible to the general public by removing barriers to entry.

On July 2nd, the National Council of Architectural Registration Boards (NCARB) released a new set of model ethical standards that they hope will be adapted by their regional licensing boards, in turn setting a precedent for ethical standards across the American architecture profession. While in the past, the NCARB’s ethical standards have largely addressed professional issues like the role of the architect to ensure public safety and his or her transparency when interacting with clients, the updated document focuses on personal concerns that often overlap with the workplace.

Where do people live around the world? It seems self-evident that most residential architecture is not as focused on aesthetics as the pristine, minimalist villas that cover the pages of design magazines (and, admittedly, websites like this one). As entertaining as it is to look at those kinds of houses, they’re not representative of what houses look like more generally. Most people live in structures built in the style of their region’s vernacular—that is, the normal, traditional style that has evolved in accordance with that area’s climate or culture. While strict definitions of residential vernacular architecture often exclude buildings built by professional architects, for many people the term has come to encompass any kind of house that is considered average, typical, or characteristic of a region or city. Check out our list below to broaden your lexicon of residential architecture.

On construction sites, workers are increasingly using drones to do what humans can’t. In the past, we’ve covered brick-laying drones, their impact (for better or worse) on the urban environment, and how the technology can help improve the accuracy of architectural renders. CNBC recently reported on how drones can be used to take aerial photos of construction sites at hard-to-reach angles—an innovation that has caused drone sales to sharply increase. According to the article, "construction drone usage has skyrocketed by 239 percent year over year."

In the world of politics, the notion of “transparency” refers to the honesty constituents expect of their elected officials. In architecture, it means something much more literal: a transparent surface, like a window or glass wall, is one you can see through. In the small Dutch municipality of Albrandswaard, architects Gortemaker Algra Feenstra have melded the two definitions with a circular, glass town hall. As the firm writes of the project, “a single transparent space...shows the process of democracy as soon as you enter.”
.jpg?1531492981)
The process of becoming an architect can be as confusing as it is extensive. In this article, we'll demystify a crucial component of the path to a career in architecture: what degree you should get. Specifically, we’ll lay out the difference between two common, somewhat comparable degrees: the B.Arch and the M.Arch.

Adaptive reuse, the process of refashioning a defunct structure for a new purpose, is ubiquitous these days—so much so that hearing a phrase like “converted warehouse” or “repurposed factory” barely causes one to blink an eye. However, a new project from a cohort of Dutch architecture firms highlights the innovative nature of adaptive reuse with a scheme that reimagines disused cargo ships as houses. With their fully intact exterior shells, the ships remind residents and visitors of their industrial, seafaring past.

Kasteel van Horst, a 17th-century castle in rural Belgium, and the raucous music festival it hosts every fall are an unlikely pair. But for the past four years, the Horst Music and Art Festival hosted at the castle just outside of Leuven, Belgium has brought together international artists, musicians, architects, and designers for a weekend of creative celebration. For the fifth and final iteration of the festival this year, Tokyo-based architecture firm Atelier Bow-Wow will join the mix.

In 1906, American architect Stanford White was murdered on the roof of a building he had designed sixteen years earlier. The now well-known story goes like this:
White, a founding partner at the celebrated firm of McKim, Mead & White, met the beloved model and actress Evelyn Nesbit when he was forty-seven and she sixteen. The first time Nesbit visited White’s now-demolished apartment building on Twenty-fourth street in Manhattan, he fed her lunch from Delmonico’s before guiding her up to a room housing what Nesbit described as a “gorgeous swing with red velvet ropes around which trailed green similax, set high in the ceiling.” From there, he took Nesbit to his bedroom, the walls of which were covered in mirrors, where he drugged her. Nesbit recalled, "When I woke up, all my clothes were pulled off me." Years later, Nesbit’s husband, Harry Kendall Thaw, shot White at a rooftop performance at Madison Square Garden. As the New York Times reported the next morning, witnesses overheard Thaw saying of White, “he ruined my wife.”

Situated throughout Brussels, Victor Horta's architecture ranges from innocuous to avant-garde. While many of his buildings were completed in the traditional Beaux Arts style, it is Horta’s Art Nouveau works—most of them built as townhouses for the Belgian elite—that are most beloved. Emerging from the decorative arts tradition and, in some ways, anticipating the coming onslaught of modernism, Horta’s Art Nouveau buildings were erected during a fleeting decade: roughly 1893 to 1903.

When Louis Sullivan rang in the era of the skyscraper at the turn of the 20th century, the vertically soaring building—with its views and elevators—was unthinkably cutting edge. By the fifties, the dense downtown had experienced its moment in the sun and endless suburban sprawl began to surround the city. As early as the eighties, both the suburbs and the skyscraper felt oppressive in their own ways.
Enter “New Urbanism.” Propagated vigorously by architect Léon Krier, the ideology entailed a return to the traditional European city, in turn conjuring images of romantically dense, small-scale architecture and walkable streets. The fruits of the New Urbanists’ efforts are visible at a number of neo-traditionalist planned communities around the world, most notably, Truman Show-esque Seaside, Florida in the U.S. and Poundbury, Dorset in England, designed with the help of Prince Charles.

A new genre of film is emerging: the luxury skyscraper promotional video. Usually released before a new building is even finished, these filmic renderings follow an uncannily standard format: A stirring soundtrack reliably accompanies a time lapse of a city’s skyline; viewers ascend a rendered building until we reach the top floor. There, we see some variation of the most common scene found in these videos: a businessman silently overlooking the expansive city below. The figure tends to be pensive, well-dressed, white, and male. Read on to see three prime examples of this odd trend.

After conducting a concert at Munich’s Gasteig concert hall, Leonard Bernstein offered a scathing edict for the building: “burn it down.”
The Gasteig’s behemoth structure of brick and mirrored glass never met Bernstein’s decree. Instead, it has stood for decades, garnering vitriol from those who resent its postmodern aesthetic. In a design competition hosted by the Gasteig, seventeen architecture firms have attempted to change the concert hall and cultural center’s public perception with varied renovation schemes.

Even after the death of John Portman & Associates’ namesake architect in January, the firm continues his legacy of innovative and elegant hotel architecture. On Monday, the Atlanta and Shanghai-based firm announced that they had been selected to design a new hotel and residential tower in Xi Shui, China. Portman & Associates’ design, dubbed “Greenland Wuxi 200,” beat out international entries to a design competition hosted by the hotel developer Greenland Hong Kong Wuxi.

When you tap an Instagram geolocation, the nine most popular posts in that location float to the top. Sometimes, there's an uncanny similarity to these posts: near-identical pictures of smoothie bowls, tiled floors, or neon signs. In part, a place’s popularity on Instagram is a domino effect—one person posts a picture of a mural (Wynwood Walls, anyone?), and then everyone does. But a new Instagram Design Guide from Valé Architects suggests that some design features might be inherently more Instagrammable than others. Valé’s guide is interesting for its quasi-scientific analysis of Instagram aesthetic, but it also has real implications in the architecture world; a building’s popularity on social media (in this case, its Instagramability) can influence its perception in the non-digital world. Here are some of the traits that Valé says make a space successful on Instagram: