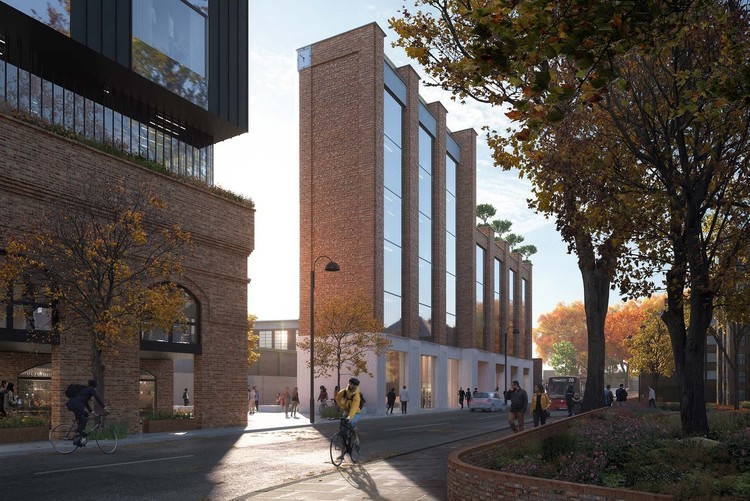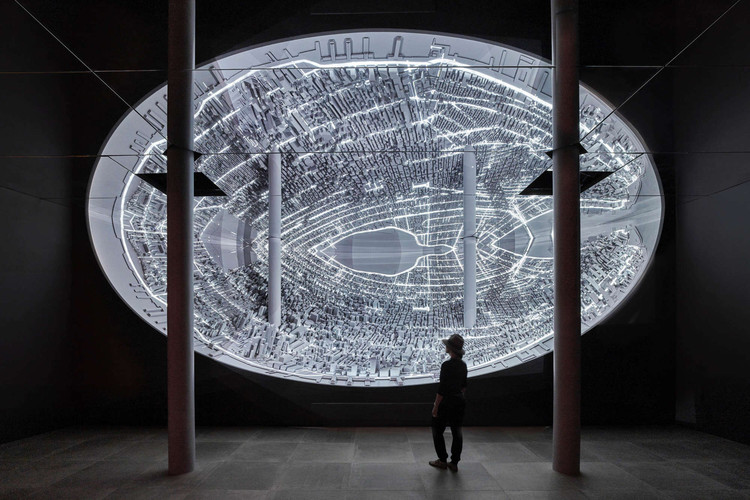.jpg?1612920265)
Placemaking practitioners Green Furniture Concept enrich hectic public spaces with harmony and wellbeing. Their latest modular, sustainable seating system, Ascent, combines nature and geometry – resulting in truly enhanced sitting.


Kéré Architecture has unveiled first images of its proposal for the Benin National Assembly. Located in Porto-Novo, in the Republic of Benin, the Parliament House has been commissioned by the Ministry of Living Environment and Sustainable Development, and has been in the design phase from 2018 till 2020. Portraying the values of democracy and the cultural identity of the citizens, the project is set for construction in March 2021.

Dutch design practice Mecanoo has created a proposal to reimagine a railway zone in Dordrecht, Holland's oldest city. As the first place in the country to receive city rights in 1220, Dordrecht has an extensive history at the heart of the Dutch Delta. The vision for Spoorzone Dordrecht outlines a future vision for the city in 2040. It explores the urban possibilities of accessibility, climate adaptation, socio-economic developments and housing.

When looking at the population of the world's metropolises, in this case Mexico City, the reality is that the majority of the people living there have migrated from other regions of the country and, sometimes, from other countries as well. Of course, thanks to the Covid-19 pandemic, companies and schools have gone virtual, and, with their work and studies no longer tied to urban centers, people have left in masse for the coast and other less populated areas in search of space and lower living costs.

After 2 weeks of voting in our 12th edition of the Building of the Year Awards, our readers, with over 150,000 votes, have narrowed down over 4,500 projects to just 75 finalists, representing the best architecture published on ArchDaily. With finalists from six continents, this award developed in partnership with Dornbracht demonstrates that the trust placed in us by our readers to reflect architectural trends from regions around the whole world creates challenges that we are eager to rise to.
Now that the finalists have been selected, the second stage of the Award is now underway to narrow down these 75 projects to just 15 winners, the best of each category.
The 2021 Building of the Year Awards is brought to you thanks to Dornbracht, renowned for leading designs for architecture, which can be found internationally in bathrooms and kitchens.

MAD Architects has unveiled that the Wormhole Library, had topped-out in the city of Haikou, China at the end of January 2021. The curved multi-functional structure, cast of white concrete, is scheduled to be completed and operational in the Spring of 2021. Once ready, the project will allow visitors to read, enjoy the sea views and attend open-air performances.
_Studio_Gang.jpg?1612988303)
Studio Gang and Denver-based real estate firm Urban Villages have revealed a new mixed-use, 13-story hotel in Denver, Colorado. The 145,000-sf building is called ‘Populus’ and will be located next to Civic Center Park. Opening to the city and the Rocky Mountains beyond, the hotel aims to become a new social center in downtown. On it's prominent corner site, the building was made to connect Denver’s civic, arts, and commercial districts.
.jpg?1612774363)
American-Brazilian photo-artist Paul Clemence has just released the first images of the completed renovation and expansion works of Martin Luther King’s Memorial Library, originally designed by Mies van der Rohe in Washington D.C. Hoping to create a modern library that focuses on people while celebrating the exchange of knowledge, ideas and culture, Dutch design practice Mecanoo was commissioned the modernization of the structure back in 2014.

Ealing Council has approved HOK's masterplan for redeveloping a half-mile-long, narrow stretch of land along Bollo Lane in West London. The team's proposal includes 852 new homes with 50 per cent affordable housing ranging from 4 to 24 floors in height. Delivered by Transport for London (TfL), the scheme culminates in a mixed-use tower near Chiswick Business Park and the Piccadilly line tracks.

The principles of bio-climatic architecture, when applied with an understanding of the surrounding climate and geography, can simultaneously increase a building's efficiency and create a more comfortable living space. Passive measures like solar panels, rainwater and grey water harvesting, openings for natural light, and cross-ventilation are all low-cost, high yield methods of increasing a home's thermal comfort and efficiency and decreasing its carbon footprint.

Are machines capable of design? Though a persistent question, it is one that increasingly accompanies discussions on architecture and the future of artificial intelligence. But what exactly is AI today? As we discover more about machine learning and generative design, we begin to see that these forms of "intelligence" extend beyond repetitive tasks and simulated operations. They've come to encompass cultural production, and in turn, design itself.
Atchain.jpg?1611587942)
KPF has revealed that its mixed-use project M Lyon has reached the first milestone and was granted city permit approval. Located in Lyon La Part-Dieu, the first business district in Southeastern France, the 30,000 square meter intervention was designed in collaboration with local architect SOHO Atlas in Fine.

Perkins&Will and the American Institute of Architects (AIA) have released a handbook for best practices to create and implement comprehensive diversity programs for U.S. firms. Entitled “Creating a Culture of Justice, Equity, Diversity, and Inclusion in Your Architectural Practice,” authors Gabrielle Bullock, FAIA and Bill Schmalz, FAIA outline how firms must uphold J.E.D.I. principles now and into the future.

With the major happenings of the past year, our built environment and people’s needs within it seemed to change. Different ways of Architectural thinking and design solutions were put forth, showing how global events are capable of pushing the limits of the profession, increasing our responsibility, and also our opportunities to contribute to a better quality of life in every possible way. At ArchDaily, we have continued to connect with architects and designers from all over the globe and have shared diverse works, all displaying relevant implementations and architectural solutions that have an impact on our community.
In response to the published works, we have experienced different reader behaviors that indicate how architectural production can actually have an impact on designers and non-designers all over the world. This led us to create ArchDaily’s Annual Architecture Report which analyzes the most popular trends and topics in the architecture world over the past year, in an effort to understand, discuss and forecast the trends for 2021.
.jpg?1612319093)
If you’ve been procrastinating, now is your last chance to enter your design for an A’ Design Award before the deadline on February 28. The international competition was "born out of the desire to underline the best designs and well-designed products" of designers, architects, and innovators from all design fields. Among other design competitions and awards, the A' Design Award stands out for its exceptional scale with over 100 design categories.

Chihuahua is a Mexican state in the northwest region of the country, sharing a border with Coahuila, Durango, Sinaloa, and Sonora as well as the US states of New Mexico and Texas. Chihuahua's largest urban center is Ciudad Juárez, an industrial hub situated on the U.S.- Mexico border right across from El Paso, Texas. Throughout the years, Juarez's economic landscape has been dominated by the maquilladora industry and, thanks to the crime wave between 2008-2012, it earned a spot on the list of the world's most violent cities.

We’ve all commented on a building’s character before. An apartment might have it because of some special oak trim, or a building might not fit with the ‘character’ of its neighborhood. In this video, architectural designer and professor Stewart Hicks takes a close look at the meaning and origins of this elusive concept. Why do we use this word for both people and for buildings? Characters also occur in fiction, does that help explain how buildings tell stories? From the Enlightenment architects Ledoux, Boullée, and Lequeu, to the Beetlejuice house, to contemporary practices exploring what it might mean for a building to have a face or a posture, we get to the bottom of why architects might consider architectural character to be a good idea.

Seeking to give insights into the architectural creative centers of the world, Rainer Taepper created an architectural book that doesn’t feature buildings and plans. Looking behind the scenes, the architecture photographer highlighted both the working spaces of international design firms and the creative people, who contribute to the conception of a building.

Zaha Hadid Architects has won the design competition to build Phase II of the International Exhibition Centre in Beijing. Drawing from the cultural, academic and civic center of China, the International Exhibition Centre is located next to the city’s Capital International Airport as a site for conferences, trade fairs and industry expos. Now, Phase II will significantly expand exhibition space for knowledge and exchange.

Certification of sustainable buildings has become a prominent trend in architecture over the last couple of years and while most people can agree on the importance of sustainability in building, how to achieve it leaves copious room for discussion.